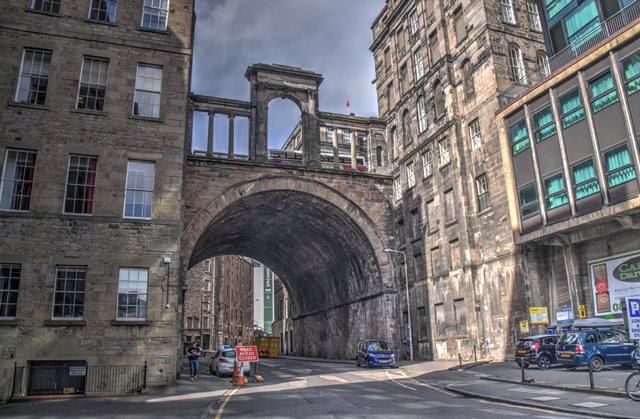Official Heritage Listing Information and Findings
Listed At: Category A
Discussion:
Historic Environment Scotland Number: LB27945
Canmore ID:
116897
Description
Archibald Elliot, with Robert Stevenson, 1815-19. Single
semicircular-span bridge over Calton Road surmounted by classical
screens on either side of Waterloo Place. Droved ashlar with polished
voussoirs and polished ashlar to screens. Impost course; archivolt; band
course; crowning cornice.
Pair of screens to Waterloo Place with
base course, entablature and blocking course. Central semicircular arch
with console keystone and archivolt, framed by engaged Corinthian
columns; flanking to right and left, lower Ionic colonnade; flanked at
outer right and left by advanced section of wall with central blind
niche, recessed panel above.
RAILINGS: spear-head finialled cast
iron railings set on ashlar copes, running full length of Waterloo Place
elevations.
Statement of Special Interest
A Group with Nos
6-20 Waterloo Place, Nos 1-29 Waterloo Place. Waverleygate, Register
House and Balmoral Hotel.
The Regent Bridge is of great
significance, both as an outstanding feat of civil engineering and as an
important architectural element of the Waterloo Place scheme. The
bridge, 50 feet high, was the first to span the deep ravine known as Low
Calton, enabling the construction of a new access road from Princes
Street to the east. The scheme as a whole forms the critical element of
the vista up Princes Street towards Calton Hill and the east and creates
an impressive entry to Princes Street from the east. The 'triumphal
arch' form of the screens is significant as they commemorate the Battle
of Waterloo. Their Ionic colonnades also link stylistically to the
classical facades of Waterloo Place. Regent Bridge is a major example of
the Greek Revival work of Archibald Elliot, one of Edinburgh's leading
architects in the early 19th century. On the screen to the North of
Waterloo Place is an inscribed panel which reads, 'COMMMENCED IN THE
EVER MEMORABLE YEAR 1815. SIR JOHN MAJORIBANKS OF LEES, BARONET, M.P.,
LORD PROVOST OF THE CITY. ARCHIBALD ELLIOT, ARCHITECT'. Above, is 'THE
REGENTS BRIDGE'
The screen to the South of Waterloo Place is
inscribed with 'OPENED AUGUST 18TH 1819 FOR THE ENTRY OF HIS ROYAL
HIGHNESS PRINCE LEOPOLD OF SAXE COBURG'.
A plan to form an access
to Calton Hill from the east end of Princes Street had been suggested as
early as 1790. However, at the time it was thought to be impractical due
to the difficulties of gaining permission to disturb the Calton Burying
Ground and the expense involved in acquiring and demolishing the
properties which stood on the new route. By 1813, two major new
developments made the new route a viable necessity. Firstly, in 1811-12,
plans had begun to be formed for the construction of the New Town to the
east, the centre piece of which was to be a development on the east side
of Calton Hill. Secondly, in 1814, an Act was passed which designated
the south slopes of Calton Hill as the location of the new national gaol.
Access to Calton Hill at this time was circuitous and difficult.
The Acts of 1813 and 1814 appointed commissioners to oversee the
construction of the new bridge and road over the Low Calton ravine and
instructed the acquisition of the necessary properties and the
intersection of the Calton Burying Ground. In January 1815 Robert
Stevenson was appointed as engineer for the scheme. By December 1815,
Archibald Elliot's designs for the buildings and bridge had been chosen
over those of Gillespie Graham and Crichton, and Elliot was appointed as
architect for the scheme. Stevenson himself had submitted a report which
stressed the desirability of retaining the spectacular views of the city
and beyond which would be gained from the bridge. Elliot's final design
accorded in part with Stevenson's views; the views to the north and
south were retained through the use of an open colonnade above the
bridge's principal span. The contract for the bridge was signed in the
summer of 1816, and construction duly commenced. It was officially
opened during the visit of Prince Leopold of Saxe Coburg in 1819.
References from previous list description: M S Irvine, Historical
Notes - The Calton or Caldtoun of Edinburgh, 1631-1887 (Cowan Bequest,
Edinburgh Room, Edinburgh Central Library). The Book of the Old
Edinburgh Club 1933 pp134-5. I. Nimmo Edinburgh The New Town (1991) pp
63-64.
List description revised as part of Edinburgh Holyrood
Ward resurvey 2007-08.
References
Bibliography
John Wood,
Plan of the City of Edinburgh, 1823. A.J. Youngson, The Making Of
Classical Edinburgh (1966) pp135-148. T Shepherd Modern Athens (1969).
John Gifford, Colin McWilliam and David Walker Edinburgh (1994) pp
442-443. H Colvin Dictionary Of British Architects 1600-1840 (1995) p
339.
|


![]()
![]()
![]()

