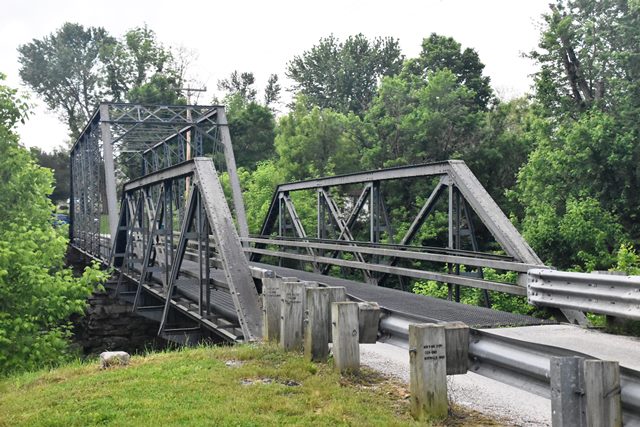We Recommend:
Bach Steel - Experts at historic truss bridge restoration.
BridgeHunter.com Phase 1 is released to the public! - Visit Now
Mill Grove Bridge
Owen County Bridge 14

Primary Photographer(s): Nathan Holth
Bridge Documented: May 26, 2019
Rural: Owen County, Indiana: United States
Metal 7 Panel Pin-Connected Pratt Through Truss, Fixed and Approach Spans: Metal 5 Panel Rivet-Connected Pratt Pony Truss, Fixed
1898 By Builder/Contractor: Rochester Bridge Company of Rochester, Indiana and Vincennes Bridge Company of Vincennes, Indiana
2005
121.0 Feet (36.9 Meters)
194.0 Feet (59.1 Meters)
13 Feet (3.96 Meters)
1 Main Span(s) and 1 Approach Span(s)
6000014

View Information About HSR Ratings
Bridge Documentation
This bridge is noted for its combination of span and design types: a riveted pony truss and a pinned through truss. The through truss was built in 1898 by Rochester Bridge Company of Rochester, Indiana and the pony truss span was a replacement structure dating to 1919 and built by the Vincennes Bridge Company of Vincennes, Indiana.
View Archived National Bridge Inventory Report - Has Additional Details and Evaluation
Information and Findings From DHPA Historic Bridge SurveyBridge History and Significance By 1876, the road which angled northwest from Gosport to Cloverdale in Putnam County was a well-used one. It serviced at least four churches and two schools, including the Mill Grove church and school house just north of the Mill Creek crossing. After a visit to the crossing in March 1898, the Board of Commissioners decided to built a "steel highway bridge" here. It approved specifications for a 125-ft. (extreme) span with a 14-ft clear roadway, and set a letting for 2 May. Sixteen firms submitted proposals. At $2,450 for "a steel and wrought iron bridge," the Rochester Bridge Company of Rochester, Indiana, was "the lowest responsible bidder" and secured the contract. Whether Mill Creek was spanned on the Gosport-Cloverdale road before the 1898 through-trusses were erected there remains unknown. The builder of the stone abutments for the steel and wrought iron span also remains unknown. A pony-truss span was added to the Mill Grove Bridge, probably in 1919 by the Vincennes Bridge Company. To accommodate the additional span, the commissioners had a concrete abutment built and likely adjusted and encased the original northern stone abutment as a pier. Through-truss span (1898) Pony-truss span (c.1919) Statement of Significance References Bridge Considered Historic By Survey: Yes (Select) |
![]()
Photo Galleries and Videos: Mill Grove Bridge
Bridge Photo-Documentation
Original / Full Size PhotosA collection of overview and detail photos. This gallery offers photos in the highest available resolution and file size in a touch-friendly popup viewer.
Alternatively, Browse Without Using Viewer
![]()
Bridge Photo-Documentation
Mobile Optimized PhotosA collection of overview and detail photos. This gallery features data-friendly, fast-loading photos in a touch-friendly popup viewer.
Alternatively, Browse Without Using Viewer
![]()
Maps and Links: Mill Grove Bridge
Coordinates (Latitude, Longitude):
Search For Additional Bridge Listings:
Bridgehunter.com: View listed bridges within 0.5 miles (0.8 kilometers) of this bridge.
Bridgehunter.com: View listed bridges within 10 miles (16 kilometers) of this bridge.
Additional Maps:
Google Streetview (If Available)
GeoHack (Additional Links and Coordinates)
Apple Maps (Via DuckDuckGo Search)
Apple Maps (Apple devices only)
Android: Open Location In Your Map or GPS App
Flickr Gallery (Find Nearby Photos)
Wikimedia Commons (Find Nearby Photos)
Directions Via Sygic For Android
Directions Via Sygic For iOS and Android Dolphin Browser
USGS National Map (United States Only)
Historical USGS Topo Maps (United States Only)
Historic Aerials (United States Only)
CalTopo Maps (United States Only)

