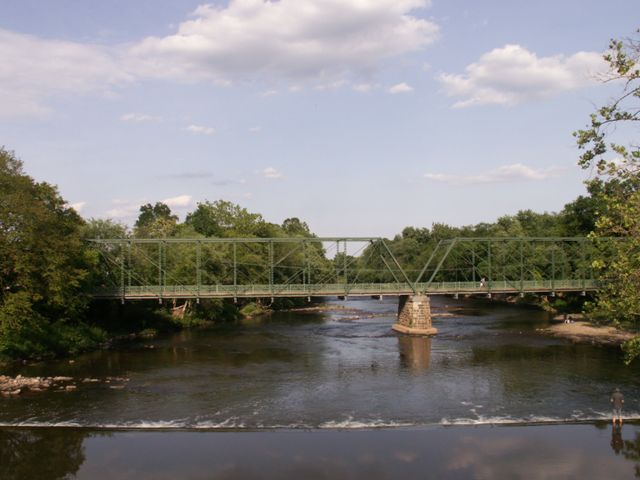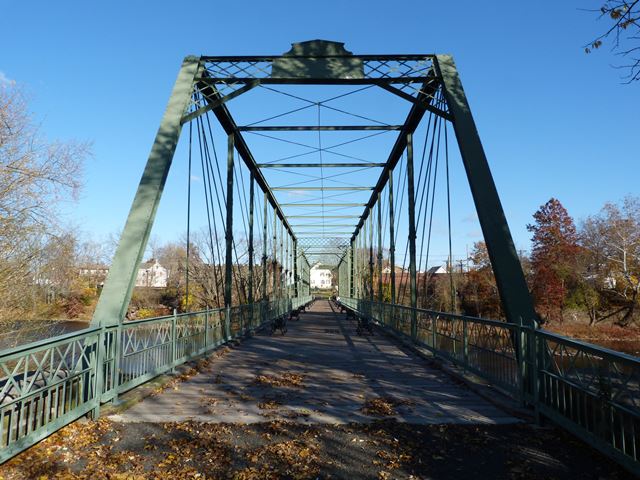We Recommend:
Bach Steel - Experts at historic truss bridge restoration.
BridgeHunter.com Phase 1 is released to the public! - Visit Now
Nevius Street Bridge

Primary Photographer(s): Nathan Holth and Rick McOmber
Bridge Documented: July 11, 2008 and November 8, 2015
Raritan: Somerset County, New Jersey: United States
Metal 10 Panel Pin-Connected Whipple (Double-Intersection Pratt) Through Truss, Fixed
1886 By Builder/Contractor: Wrought Iron Bridge Company of Canton, Ohio
2006
150.0 Feet (45.7 Meters)
300.0 Feet (91.4 Meters)
17 Feet (5.18 Meters)
2 Main Span(s)
Not Applicable

View Information About HSR Ratings
Bridge Documentation

This bridge is an extremely rare example of a multi-span Whipple truss bridge, as a two-span strucrture, with each span containing ten panels. Whipple truss bridges are fairly rare in their own right, and as such multi-span examples of this truss configuration, are very few in number. This surviving example has been bypassed and preserved in place for pedestrian use. It retains good historic integrity. Due to its size and integrity, this is among the most significant remaining examples of bridges built by one of the most prolific and important bridge companies of the late 1800s. The Historic Bridge Inventory report below provides an extensive narrative to this significant bridge.
The built-up vertical members on this bridge are a heavier design that do not overlap each other (share rivets with adjacent v-lacing bars), and each bar is fastened with two rivets at the ends of each lacing bar. This is a design that is far more common to find on railroad bridges rather than highway bridges.
Information and Findings From New Jersey's Historic Bridge InventoryDiscussion of Bridge Summary: The two-span, 10-panel, pin-connected, double-intersection Pratt thru truss bridge is one of the oldest and largest truss highway bridges in Somerset County. Constructed in 1886 by the Wrought Iron Bridge Co. of Canton, OH, a well-known and historically significant bridge fabricator, the bridge is a rare surviving example of the double-intersection Pratt truss type that was built widely for long-span highway and railroad bridges in the last half of the 19th century. SOURCES: Borough of Raritan.
Raritan, New Jersey, Centennial, 1868-1968. Raritan, NJ: Borough of
Raritan, 1968. PHYSICAL DESCRIPTION: The Nevius Street Bridge is a single-lane, two-span bridge consisting of two nearly identical 10-panel, pin-connected, double-intersection Pratt thru trusses, each 150'-long out-to-out, and 23' in depth. The bridge has an 18'-wide roadway, and a cantilevered sidewalk with lattice railing on the upstream side. The bridge members are rolled metal sections; it has not been determined whether the sections are wrought iron, steel, or both. The lower chords are loop-welded eye bars, and the upper chords and inclined end posts are two channels with riveted cover plate. The hip verticals consist of three rods and all other verticals are channels with riveted lacing. The truss diagonals are paired eye bars and the counters with turnbuckles are paired rods. Where the counters and diagonals intersect the verticals there are metal shaped rings, commonly called "donuts." All panel point connections are made by steel pins with turned ends and tightening bolts. The trusses have A-shaped portal bracing with decorative lattice, knee bracing and builders' plaque. The struts are I-beams, and the top lateral and bottom lateral bracing are rods. The trusses have riveted-girder floor beams with steel stringers. The floor beams are hung from the lower panel points by U-shaped hangers. The deck is corrugated steel plate with asphalt road surface. The trusses have pipe hand railing and steel beam guard railing. The masonry abutments and cutwater center pier are coursed red sandstone, probably quarried locally. Both the south and north abutments show signs of repair with modern cement-based mortars. The bridge's south earth-filled approach is approximately 132-feet long with coursed red sandstone retaining walls and parapet topped with a pipe railing. Alterations to the trusses have been minimal. Most of the changes appear to have taken in place in 1938. In that year, county crews installed new truss expansion bearings and concrete seats; rebuilt the floor beam hangers with welded connections; sealed the lower panel points with concrete in the space between the verticals' channels; and added the existing steel beam guide rails. Sometime between 1938 and 1970 the corrugated steel and asphalt deck replaced a wood plank deck. Angles have replaced some of the lower lateral bracing rods. HISTORICAL AND TECHNOLOGICAL SIGNIFICANCE: The Nevius Street Bridge across the Raritan River is significant for its engineering and method of construction. Built in 1886, it is the one of the two oldest surviving metal truss highway bridge in the county, and the oldest surviving metal truss bridge still in continuous use. It represents an influential period of innovation and expansion in the development of American metal truss bridge building technology and was constructed by a nationally recognized bridge fabricator, the Wrought Iron Bridge Company of Canton, Ohio. The truss retains a high degree of integrity of design, and is one of the least altered and longest of the more than 20 surviving trusses in the county. The bridge is also the only double-intersection Pratt type truss in the county, a type increasingly rare but once employed widely by railroads in the middle decades of the 19th century. Metal trusses like the Nevius Street Bridge represent a noteworthy period of economic and industrial development in the county's history, and played a prominent part in the advance of a reliable network of overland transportation. A bridge has spanned the Raritan River at the site of the Nevius Street Bridge, also known as the Raritan Bridge, since at least the mid- 1840s. The first bridge was a six-span timber structure that connected the agricultural countryside of Hillsborough Township on the south side of the river with the village of Raritan on the north bank. Raritan's location and its abundance of water power led to its industrialization in the period between 1840 and 1880. The Nevius Street Bridge, erected in 1886, was in keeping with the town's growing industrial and urban character. In February, the Freeholders met at the old wood bridge and agreed that it had become dangerous to the traveling public. They authorized immediate makeshift repairs not to exceed $300, and moved to build a new bridge as soon as possible in the spring. In May, the Freeholders appointed a committee to advertise for proposals for both wooden and iron bridges, and for masonry substructures. The instructions were specific that if the committee excepted a proposal for an iron bridge it was to be for "2 spans of 150' each, a high truss of 80 lbs. pressure to the sq. ft. with a factor of 4, planked with Georgia pine 3" thick, the bridge to be raised 2-1/2" higher (sic)." Two weeks later, the Freeholders awarded the superstructure contract to the Wrought Iron Bridge Company of Canton, Ohio, the lowest bidder at $7040. Substructure contracts were usually let separately from superstructure, and the masons prepared the abutments, piers, and wing walls, before the truss erection crews arrived at the site. In the case of the Nevius Street Bridge, the Freeholders awarded the contract for the substructure to two local masons, William W. Smith and Richardson Farrier. In a last minute change of plans, the Freeholders also accepted the petition of local citizens to widen the bridge roadway from 16 to 18 feet. The Nevius Street Bridge was also the first time that the Board of Freeholder Minutes mention the employment of a professional civil engineer, F. A. Dunham, to supervise the construction of a bridge. Work on the substructure of the new bridge continued through the summer of 1886. In mid-October, the truss arrived from the Wrought Iron Bridge Company's shops in Canton. On November 17, 1886, the Freeholders accepted the Nevius Street Bridge as complete and made final payments for the masonry work, superstructure, grading, and engineering. The Wrought Iron Bridge Company of Canton, Ohio, specialized in the construction of highway bridges. Organized in 1864 by David Hammond, the company was one of the first wrought iron truss manufacturers, and continued in existence for 36 years before being absorbed by the giant American Bridge Company in 1900. The company claimed in its promotional literature to have constructed trusses in 30 states, mostly east of the Mississippi River. In Canton, the fabricator had shops for the drafting, laying out, shearing, drilling, punching, and riveting of truss members, but did not roll its own iron or steel. The Wrought Iron Bridge Company was recognized as one of the most significant regional manufacturers of iron and steel trusses because of its workmanship and prolificacy. One other Wrought Iron Bridge Company truss is known to exist in Somerset County; the Higginsville Road Bridge over the South Branch of the Raritan River in Hillsborough Township is a well-preserved Pratt truss constructed in 1893. According to the company's 1885 trade catalogue, at least 10 other Wrought Iron Bridge Company trusses were built in New Jersey prior to 1885. Boundary Justification and Description: The bridge is individually listed in the National Register, and the boundary is limited to the span itself. The four quadrants of the bridge are also included in the Duke Farms Historic District that has been determined eligible through a SHPO finding. Discussion of Surrounding Area The bridge carries a single-lane road over a picturesque section of the Raritan River. To the south is the estate of James B. Duke. The estate house is well off from the river, and next to the bridge are open fields, tree-lined lanes, and stone walls. Northeast of the bridge is Raritan's downtown area, and the former mills and factories that line the river. Next to the bridge is a Gothic-style water pumping station and a small brick hydroelectric power house (c.1900). Bridge Considered Historic By Survey: Yes |
This bridge is tagged with the following special condition(s): Reused
![]()
Photo Galleries and Videos: Nevius Street Bridge
2008 Bridge Photo-Documentation
Original / Full Size PhotosA collection of overview and detail photos. This gallery offers photos in the highest available resolution and file size in a touch-friendly popup viewer.
Alternatively, Browse Without Using Viewer
![]()
2008 Bridge Photo-Documentation
Mobile Optimized PhotosA collection of overview and detail photos. This gallery features data-friendly, fast-loading photos in a touch-friendly popup viewer.
Alternatively, Browse Without Using Viewer
![]()
2015 Bridge Photo-Documentation
Original / Full Size PhotosA collection of overview and detail photos. This gallery offers photos in the highest available resolution and file size in a touch-friendly popup viewer.
Alternatively, Browse Without Using Viewer
![]()
2015 Bridge Photo-Documentation
Mobile Optimized PhotosA collection of overview and detail photos. This gallery features data-friendly, fast-loading photos in a touch-friendly popup viewer.
Alternatively, Browse Without Using Viewer
![]()
Maps and Links: Nevius Street Bridge
Coordinates (Latitude, Longitude):
Search For Additional Bridge Listings:
Bridgehunter.com: View listed bridges within 0.5 miles (0.8 kilometers) of this bridge.
Bridgehunter.com: View listed bridges within 10 miles (16 kilometers) of this bridge.
Additional Maps:
Google Streetview (If Available)
GeoHack (Additional Links and Coordinates)
Apple Maps (Via DuckDuckGo Search)
Apple Maps (Apple devices only)
Android: Open Location In Your Map or GPS App
Flickr Gallery (Find Nearby Photos)
Wikimedia Commons (Find Nearby Photos)
Directions Via Sygic For Android
Directions Via Sygic For iOS and Android Dolphin Browser
USGS National Map (United States Only)
Historical USGS Topo Maps (United States Only)
Historic Aerials (United States Only)
CalTopo Maps (United States Only)


