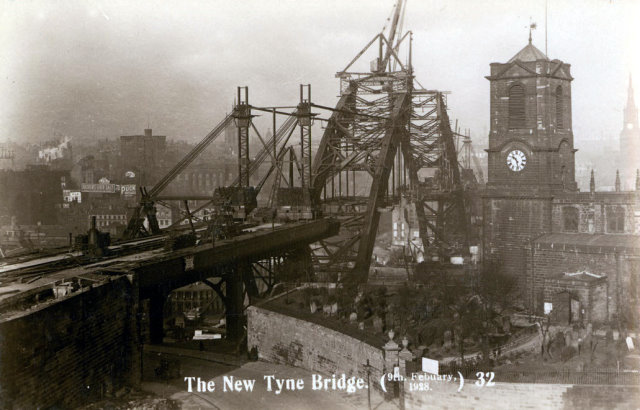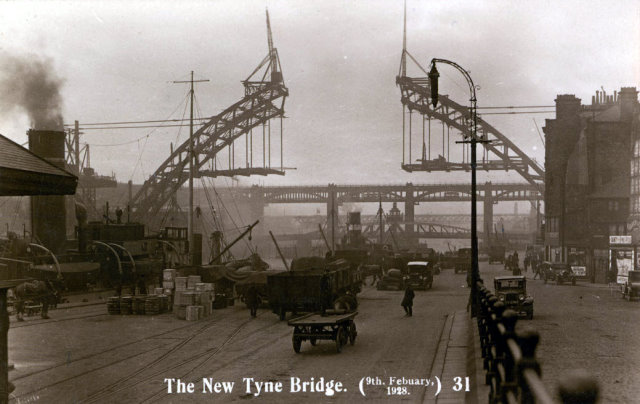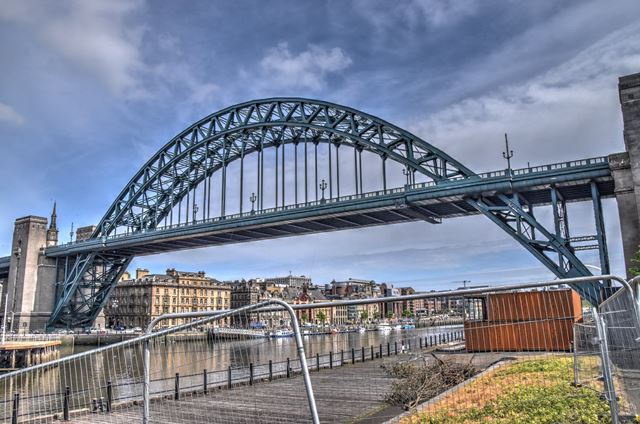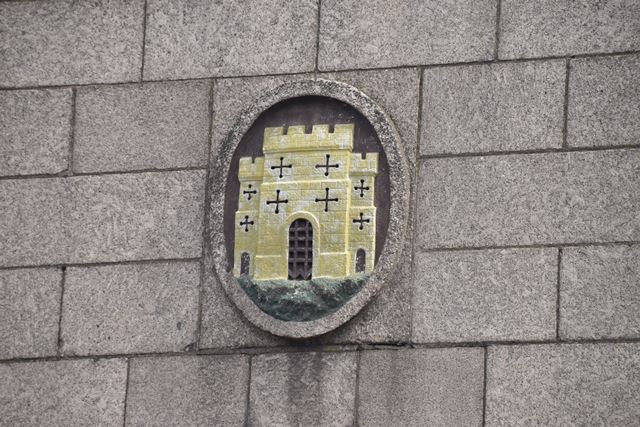Official Heritage Listing Information and Findings
Listed At: Grade II*
Discussion:
List Entry Number: 1248569
Summary
Single-span steel arch road bridge, 1925-28 to designs by engineers
Mott, Hay and Anderson; abutment towers to designs by R Burns Dick.
Constructed by Dorman, Long & Co Ltd of Middlesbrough with Ralph Freeman
as consulting engineer.
Reasons for Designation
The New Tyne
Bridge of 1928, is listed at Grade II* for the following principal
reasons:
Architectural interest:
* a striking steel arch
design, notable as the largest single-span steel arch bridge in Britain
at its construction;
* a scaled-down version of the similar
design prepared for Sydney Harbour, Australia with a main arch designed
by the eminent civil engineer (Sir) Ralph Freeman;
* the
prototype of a method of construction involving progressive
cantilevering from both sides of the river using cables, cradles and
cranes, developed for Sydney Harbour but tested first at Newcastle;
* elegant pylons incorporating towers that are well-detailed with
both neoclassical and Art Deco influences;
* recognised
world-wide for its dramatic design which has become the potent symbol of
the character and industrial pride of Tyneside.
Historic
interest:
* associated with some of the most distinguished
early-C20 civil engineers including Sir Ralph Freeman, designer of some
of the world's most impressive bridges, and founder of Freeman Fox &
Partners, internationally renowned bridge designers.
Group
value:
* the High Level Bridge (Grade I), the Swing Bridge (II*)
and the New Tyne Bridge, augmented by the addition in 2001 of the
Millennium Bridge (unlisted), taken together provide one of the most
evocative and dramatic river-crossings in England.
History
The
idea of a high level road bridge to align with the Great North Road and
carry traffic across the River Tyne without having to descend to river
level had been discussed as early as 1860. A proposal in 1921 by local
civil engineer T M Webster, was agreed by the town corporations of
Newcastle and Gateshead in 1924. The project was encouraged by the
prospect of a large Government subsidy on the basis that it would help
alleviate chronic unemployment on Tyneside, especially in the
shipbuilding industry. London consulting engineers Mott, Hay and
Anderson was asked to provide an appropriate design, and Royal Assent
was granted for the necessary Act of Parliament on 7 August 1924. Five
companies tendered for the construction contract, which was awarded in
December 1924 to Dorman, Long & Co Ltd, of Middlesbrough, with Ralph
Freeman as their consulting engineer. Robert Burns Dick designed the
bridge pylons, which were originally intended to be significantly
taller. The Tyne Improvement Commissioners required that the new bridge
should have no river piers and should allow full navigational clearance
across the entire width of the River Tyne during and after its
construction, and that no material should be allowed to be lifted from
the river on floating barges. This requirement ensured that a dramatic
single-span bridge with a level deck would be designed by an equally
dramatic method of construction.
A similar but larger-scale
project had already started by the same contractors working with the
same consultant at Sydney Harbour, Australia. That scheme had been
awarded to Dorman Long in March 1924, with a design by Freeman based on
the Hell Gate Bridge in New York. The Sydney Harbour Bridge was to be a
single-span, two-hinged, steel-arch bridge, flanked by granite-faced
pylons, with a span of 1,650 feet, carrying a suspended deck at a height
of 172 feet above the water. Mott, Hay and Anderson’s Tyne Bridge design
was to be similar to that for Sydney Harbour, with a span of 531 feet
(162m) and a road deck 85 feet (26m) above high water mark. Construction
of the New Tyne Bridge began in August 1925, and the requirements of the
Tyne Improvement Commissioners also led to the adoption of the novel
constructional method Freeman had developed for Sydney Harbour, where
the deep waters there did not allow the use of any temporary
construction supports. The erection of the Newcastle arch by
cantilevering was undertaken progressively from each side of the river
using cables, cradles and cranes, and provided Dorman Long with a test
bed for these and other items envisaged for eventual use on Sydney. It
is thought that this was the first use of such a construction method in
this country. The bridge was built like a ship using shipbuilding
techniques with rivets and panels welded together. The bridge builders
scaled the heights without the benefit of safety equipment, and one man,
Nathaniel Collins a scaffolder from South Shields, fell from the bridge
and lost his life during its construction.
The New Tyne Bridge
was completed on 25 February 1928, almost four years before completion
of Sydney Harbour Bridge. It joined other Newcastle-Gateshed Tyne river
crossings including the High Level Bridge (1849; National Heritage List
for England or NHLE: 1248568, Grade I); the Swing Bridge (1868-1876;
NHLE: 1390930, Grade II*) and King Edward Railway Bridge (1902-6; NHLE:
1242100, Grade II). This important group of bridges has since been
joined by others including the Millennium Bridge (2001). At the time of
opening the New Tyne Bridge was the largest single-span bridge in
Britain, and had been constructed at a total cost of £1,200,000. The
bridge, having been painted green with paint supplied by J Dampney Co of
Gateshead, was opened on 10 October 1928 by King George V, accompanied
by Queen Mary. The King and Queen were the first people to use the
roadway, riding across in their Ascot landau, and the King's opening
speech was recorded by Movietone News. Some 2,000 local school children
were given a day off school to attend the opening ceremony, and
presented with a commemorative brochure. The new bridge received much
positive attention in local and national press and in specialist
journals.
Dorman Long & Co Ltd was formed in 1875 in the
north-east of England as steel makers, constructional engineers and
bridge builders, and went on to construct many of the most famous
bridges built in the first half of the C20 including the Sydney Harbour
Bridge (1932), the New Tyne Bridge (1928), the Tees Newport Bridge
(1934) and the Omdurman Bridge (1926, Sudan). Sir Ralph Freeman is a
nationally renowned civil engineer whose most important work is
considered to be his design work in connection with Sydney Harbour
Bridge. A paper given on the subject of its design and foundations by
Freeman to the Institution of Civil Engineers (ICE) in 1934 led to the
award of a Telford gold medal for the paper and the first Baker gold
medal in recognition of the development in engineering practice as
described by the paper. Mott, Hay & Anderson was established in 1902,
and when they were awarded the Tyne Bridge contract they were
distinguished and experienced in the planning of large engineering
projects. After a merger in 1989 to become Mott MacDonald, their
portfolio expanded to include prominent schemes such as the Tyne & Wear
Metro and the Tyne Tunnel. Robert Burns Dick (1868-1954) was a notable
regional architect, who in 1899 entered into partnership with James
Cackett. He was admitted FRIBA on 8 January 1906. Burns Dick has a
varied portfolio in terms of building type, style and function, very
many of which are listed on the National Heritage List for England
including the Grade II Spanish City (1908-10, NHLE: 1025339) and the
Neo-Jacobean Newcastle University Students Union building (1924, NHLE:
1355263).
While New Tyne Bridge is its proper name, whether this
was to distinguish it from the Old Tyne Bridge (a medieval bridge that
was mostly destroyed by floods in 1771, NHLE: 11003513 and 1323141) or
simply because at the time of construction it was the new bridge over
the Tyne, is not clear. The bridge is now known as the Tyne Bridge.
Details
Single-span steel arch road bridge, 1925-28 to designs by
engineers Mott, Hay and Anderson of Westminster; abutment towers to
designs of Robert Burns Dick. Constructed by Dorman, Long & Co Ltd of
Middlesbrough under supervision of Charles Mitchell, with Ralph Freeman
as consulting engineer.
MATERIALS: steel arch; steel columns and
stone walls supporting the road approach; the pylons have solid concrete
abutments with steel and concrete towers, clad in granite; the bridge
parapet is cast iron.
PLAN: single-span, two-hinged steel-arch
with a pylon at either end, carrying a suspended deck; land approaches
to either end.
EXTERIOR: the steel arch is of two-hinged form
constructed from two main mild steel parabolic trusses, each consisting
of two arched ribs 14m apart between centres, connected by a single
system of web members with Warren-type bracing in the form of simple
diagonals. The arch spans 162m and rises to a height of 55m. It carries
a 17m wide suspended deck some 26m above high water level, incorporating
cantilevered footways to either side. The deck within the arch consists
of cross-girders suspended from the trusses by a series of hangers
formed of steel members, and on the approaches the deck rests on
spandrel columns rising from the top of the trusses. Beneath the deck
are enclosed ducts containing water and gas mains and electrical
services. The arch is secured by 12 inch (30cm) diameter pins to a land
abutment on either side of the River Tyne, which bear the thrust of the
arch, and are carried down to bedrock with solid concrete bases.
Above each abutment is a steel and concrete rectangular-plan tower,
faced in granite, comprising a five-storey central part with taller
projections to the east and west sides. The towers have neoclassical
detailing to the tops and very tall arched recesses to the outer faces
containing a continuous sequence of alternating windows and aprons, with
bracketed balconies. They are also considered to be Art Deco influenced
seen in the overall massing and the plinth level door cases featuring
over-sized keystones. Original doors are mostly retained, but original
metal-framed windows have largely been replaced with timber versions,
with the exception of three ground floor windows to the south tower in
which original metal frames remain.
The approach spans are
carried partly on earth filling between retaining-walls and partly on
continuous plate girders supported by two pairs of octagonal steel
columns on the Newcastle side, skewed to accommodate the street plan
below, and a single pair in line on the Gateshead side. The panelled
cast-iron parapet on the arch and the approach spans, with lamp
standards mounted at intervals, is by Macfarlane & Co of Glasgow.
INTERIOR: the central part of each tower was intended to serve as
warehouse space (unused), with passenger lifts in the west projection
and pedestrian stairs and goods lifts in the east projection. Lifts and
stairs provided access from ground level to bridge deck level with
vestibules at both levels.
NORTH TOWER: the warehouse section
has a skeletal steel framework of joists, main beams and supporting
columns for the intended floors which were never installed. The public
stair hall has a concrete dado and staircase, the latter with stick
balusters, an octagonal newel post with an ornate finial, and a ramped
hand rail, all of cast-iron. The stair rises to deck level where an
arched entrance opens into a rectangular lobby with concrete coving, a
cast-iron lantern and an original exit/entrance; the latter is fitted
with original double doors and a decorative fanlight of semi-circular
tracery. The public lift hall has ground floor and deck level lobbies,
each with cast-iron lanterns above each of the two sets of double,
panelled lift doors, the latter with monolithic granite surrounds; one
set of lift doors to each lobby retains original 36-pane leaded upper
lights. The upper lobby also has an opening with identical doors and
fanlight to that of the deck-level stair hall, and there is an Art
Deco-style sunburst design; one of the lifts has an original lift
mechanism housed within a small cupboard. The lower lobby retains part
of what is considered to be an original Art Deco mural featuring
steamers. The two original passenger lifts remain within the lift shaft,
both with timber panelled interiors with decorative lozenge and oval
detailing, and metal lattice doors. A small room to the rear of the
upper lift lobby retains the original lift motors, which are marked 'The
Express Lift Company, London'.
SOUTH TOWER: this retains a
similar skeletal framework as that to the north tower, and has shafts
for lifts that were never installed. The public stair hall, staircase
and vestibule are similarly detailed to that of the north tower.
|
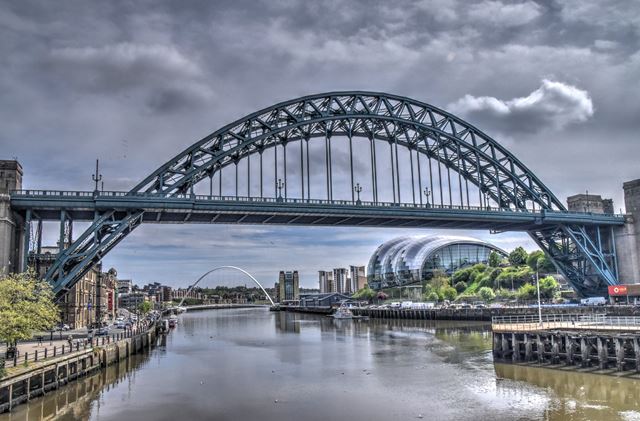

![]()
![]()
![]()
![]()
![]()

