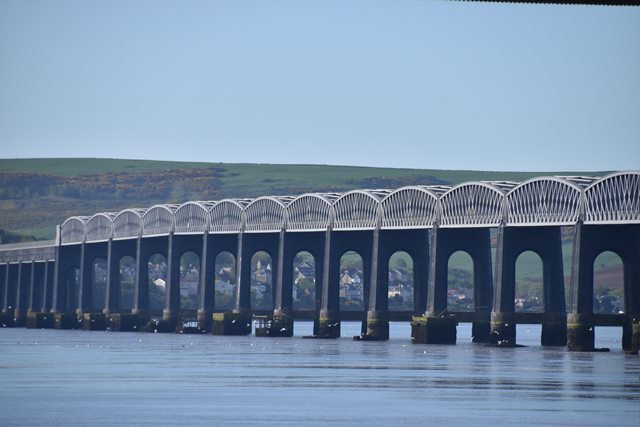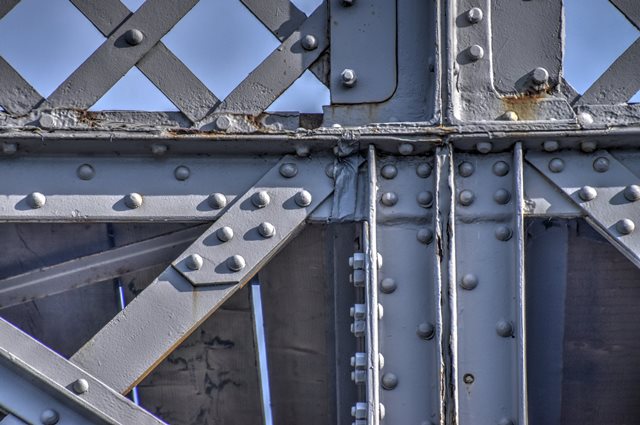We Recommend:
Bach Steel - Experts at historic truss bridge restoration.
BridgeHunter.com Phase 1 is released to the public! - Visit Now
Tay Railway Bridge
Dundee Railway Bridge
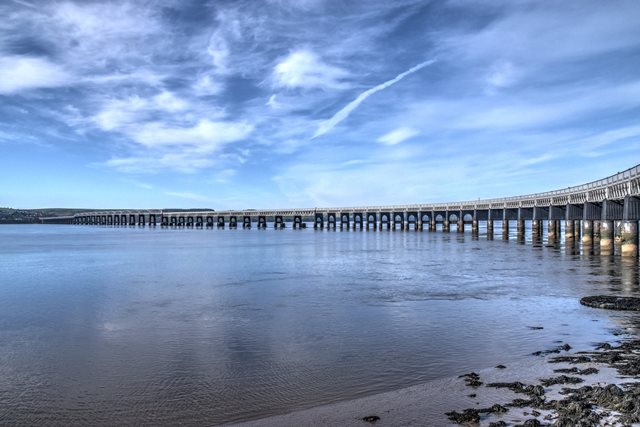
Primary Photographer(s): Nathan Holth
Bridge Documented: May 15, 2018
Dundee and Wormit: Dundee, Scotland: United Kingdom
Metal 19 Panel Rivet-Connected Bowstring Through Truss, Fixed and Approach Spans: Metal Rivet-Connected Double-Intersection Warren Deck Truss, Fixed
1887 By Builder/Contractor: Sir William Arrol and Company of Glasgow, Scotland and Engineer/Design: WH Barlow and Son of London, England (William Henry Barlow)
2003
245.0 Feet (74.7 Meters)
10,711.0 Feet (3264.7 Meters)
Not Available
13 Main Span(s) and 76 Approach Span(s)
Not Applicable

View Information About HSR Ratings
Bridge Documentation
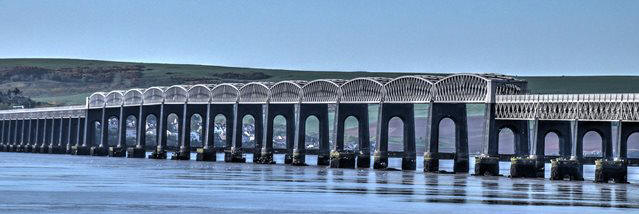
The railway crossing over River Tay at Dundee is one of the most infamous crossings in the United Kingdom because the previous bridge at this location collapsed, causing total loss of life of a train on the bridge at the time of the collapse. This bridge is the structure which replaced that ill-fated bridge. This replacement bridge has a much more positive history, and is today a very important historic bridge, due to its incredible length. Environment Scotland even suggests this may be the longest wrought iron bridge in the world!
The bridge consists of a variety of spans. The wrought iron spans come in a variety of forms as follows. From north to south, there are deck truss spans that later (meaning not original to this bridge) had unusual inverted bowstring trusses cantilevered off the edges of them to provide room for a station. Next, there are two beautiful deck arch spans over the road. The river spans follow, starting with "short" deck truss spans of about 70 feet each. Closer to the center of the bridge the short deck truss spans give way to longer deck truss spans, of 129 feet each, leading to the main through truss bowstring spans, which include lengths of 245 and 227 feet. The south end of the bridge has more deck truss spans, lengths from 129 and 145 feet. The northern portion of this bridge features a sweeping curve.
The deck truss spans of this bridge consist of the outer truss lines being salvaged and reused from the first, collapsed bridge, with an additional two truss lines added to the interior when this bridge was constructed. Thus, some parts of this bridge in fact date to 1878.
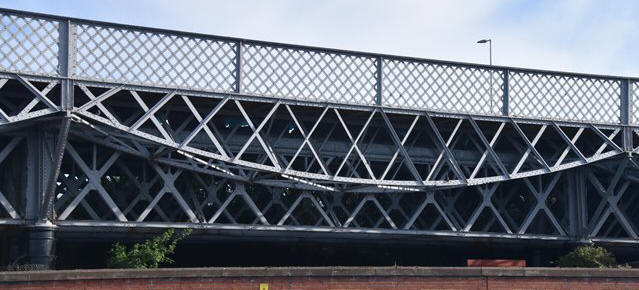
The inverted bowstring spans, shown above, have Hallside on the lower chord. However, since these spans are additions to the original bridge, there may have been additional mills which supplied materials for this bridge, but this was the span close enough for inspecting.

Above: The arch spans feature a different paint scheme.
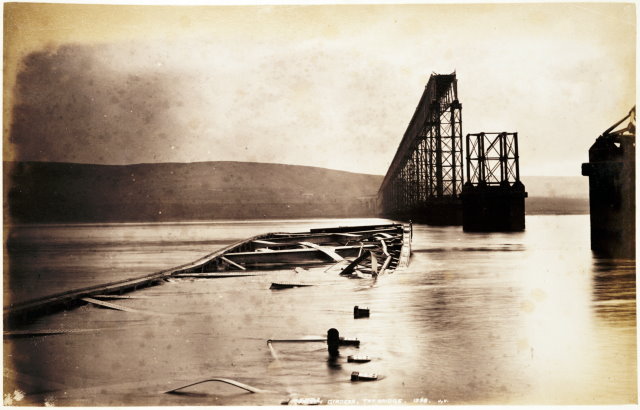
Above: Photo showing the collapse of the previous bridge.
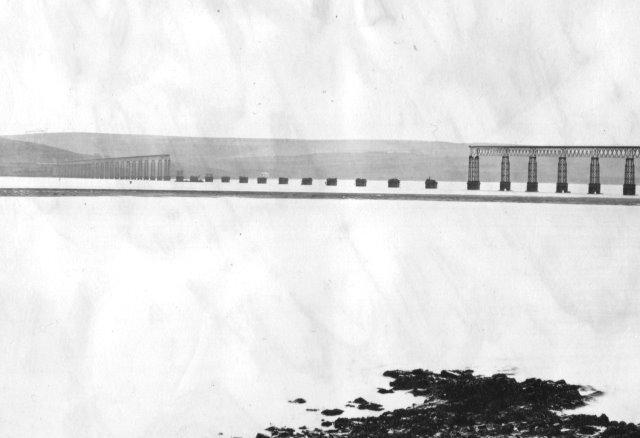
Above: Photo showing the collapse of the previous bridge.
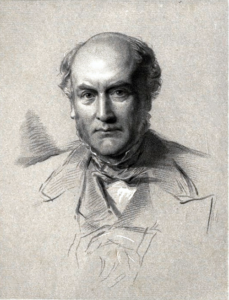
Above: William Henry Barlow
Official Heritage Listing Information and FindingsListed At: Category A Discussion: Historic Environment Scotland Number: LB25681 |
![]()
Photo Galleries and Videos: Tay Railway Bridge
Structure Overview
Original / Full Size PhotosA collection of overview photos that show the bridge as a whole and general areas of the bridge. This gallery offers photos in the highest available resolution and file size in a touch-friendly popup viewer.
Alternatively, Browse Without Using Viewer
![]()
Structure Details
Original / Full Size PhotosA collection of detail photos that document the parts, construction, and condition of the bridge. This gallery offers photos in the highest available resolution and file size in a touch-friendly popup viewer.
Alternatively, Browse Without Using Viewer
![]()
Structure Overview
Mobile Optimized PhotosA collection of overview photos that show the bridge as a whole and general areas of the bridge. This gallery features data-friendly, fast-loading photos in a touch-friendly popup viewer.
Alternatively, Browse Without Using Viewer
![]()
Structure Details
Mobile Optimized PhotosA collection of detail photos that document the parts, construction, and condition of the bridge. This gallery features data-friendly, fast-loading photos in a touch-friendly popup viewer.
Alternatively, Browse Without Using Viewer
![]()
Maps and Links: Tay Railway Bridge
Coordinates (Latitude, Longitude):
Search For Additional Bridge Listings:
Additional Maps:
Google Streetview (If Available)
GeoHack (Additional Links and Coordinates)
Apple Maps (Via DuckDuckGo Search)
Apple Maps (Apple devices only)
Android: Open Location In Your Map or GPS App
Flickr Gallery (Find Nearby Photos)
Wikimedia Commons (Find Nearby Photos)
Directions Via Sygic For Android
Directions Via Sygic For iOS and Android Dolphin Browser
Ordnance Survey Maps (UK Only)

