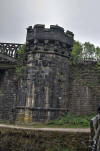
Uncredited photos on this page taken by: Nathan Holth. Unless stated in a caption, all photos are Copyright with All Rights Reserved. Learn about reuse of our photos.
![]()
General view from Pexwood Road west of bridge.
![]()
West elevation from Pexwood Road.
![]()
Elevation from southwest quadrant.
![]()
Elevation from beside canal from southwest quadrant.
![]()
Elevation from southeast quadrant.
![]()
Distant elevation from southwest quadrant.
![]()
West elevation from canal locks.
![]()
Views beside bridge from southwest quadrant.
![]()
West elevation next to bridge.
![]()
Looking up at bridge from southwest quadrant.
![]()
Oblique views from southwest quadrant.
![]()
Builder name casting, reading "J Butler & Co. Iron Founders Stanningley Near Leeds 1840."
![]()
Partial views of arch.
![]()
Castellated abutments.
![]()
Details of castellated abutments.
![]()
Views under bridge.
![]()
Partial west elevation from Pexwood Road.
![]()
Castellated abutments as seen from Pexwood Road.
![]()
View with top of arch visible.
![]()
Bearing as seen from Pexwood Road.
![]()
Detail showing bracing connection to bottom of arch.
![]()
Detail of mounting lugs and holes for decorative fascia that no longer exists.
![]()
Views of floorbeams.
![]()
Arch rib details.
![]()
Tie rods.
![]()
Tapered cotters on tie rods.
![]()
Tie rod bracing connections.
![]()
Bearings.
![]()
Vertical member connection to arch rib.
![]()
Oblique views of arch pairs showing the bracing between the arches.
![]()
Details at top of arch showing gothic sub-arches.
![]()
Detail showing bolted connection behind the gothic sub-arches.
![]()
Vertical members.
![]()
Detail of vertical members with bolted connection to bracing visible behind.
![]()
Bolted connections behind arch and vertical member.
![]()
Overview of bracing and former floorbeam hanger system. between arch pairs.
![]()
This particular bracing bracket still retains a floorbeam showing how the original design was intended to function.
![]()
Overview showing new riveted floorbeams and the one original floorbeam.
![]()
Bracing connections to arches.
![]()
Details of bracing and hanger system between arch pairs.
![]()
"X" bracing positioned horizontally between arches.
![]()
Detail of 1906 load-bearing plate girder.
![]()
Nearby locks.
![]()
Scenery in area.
![]()
![]()
| Back |
| Home |
| Top |
![]()
























































































































































































































































































































































































































