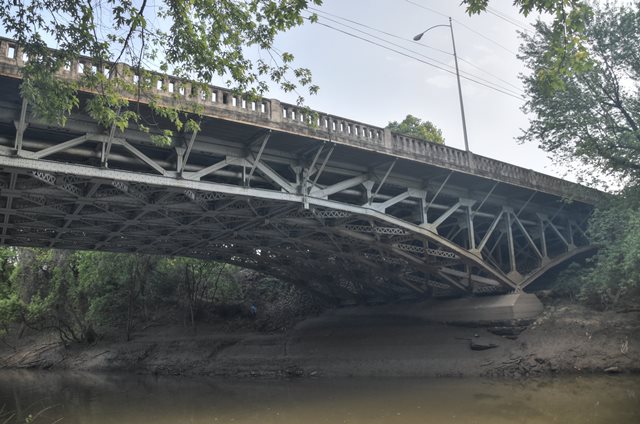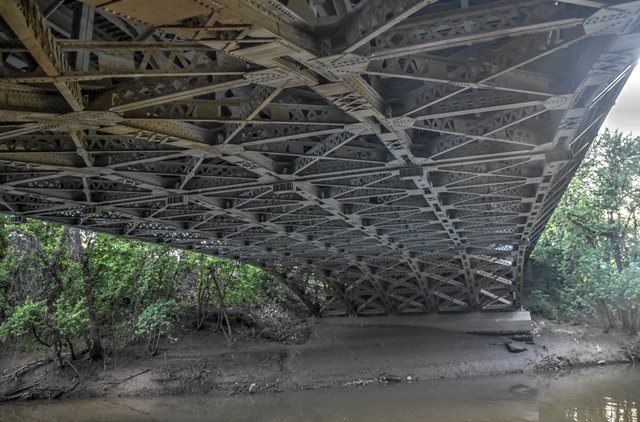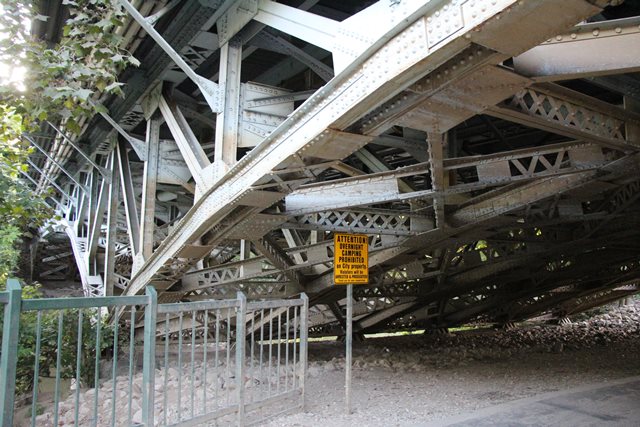We Recommend:
Bach Steel - Experts at historic truss bridge restoration.
Franklin Street Bridge

Primary Photographer(s): Nathan Holth and Rick McOmber
Bridge Documented: May 26, 2019 and August 29, 2021
Evansville: Vanderburgh County, Indiana: United States
1932 By Builder/Contractor: Globe Construction Company of Evansville, Indiana and Engineer/Design: Rudolph Meisinger and E. L. Erickson
1995
174.0 Feet (53 Meters)
306.8 Feet (93.5 Meters)
66 Feet (20.12 Meters)
3 Main Span(s)
8200007

View Information About HSR Ratings
Bridge Documentation
This is a very unusual multi-ribbed small-scale cantilever deck truss. Most truss bridges have two truss lines, but this bridge has six closely spaced truss lines. The bridge has anchor arms and cantilever arms taking on a Pratt truss configuration, while the small approximately 60 foot suspended span in the center of the bridge has a Warren truss configuration. As of 2020, planning is taking place for some minor repairs to the bridge, particularly around the anchor bearings.
View Archived National Bridge Inventory Report - Has Additional Details and Evaluation
View Historic Property Report For This Bridge

Above: Historical postcard of previous bridge at this location.
Information and Findings From DHPA Historic Bridge SurveyStatement of Significance The current Franklin Street Bridge is a product of a legal struggle in the Superior Court of Vanderburgh County in 1930. Over seven months in the spring and summer of 1930 at at a cost of $6,000, County Surveyor Rudolph Meisinger had prepared with the assistance of "a Purdue engineer" plans for a "steel cantilever type of of bridge" (cantilevered arms and suspended Warren span) with a concrete roadway and railings. The county advertized the Meisinger plans for letting but also, without advertizing, permitted the submission of plans for a Luten-design concrete arch. At the letting the National Concrete Company proposed to construct the Luten-design arch for $166,500, and the International Steel & Iron Company of Evansville proposed to build to the Meisinger plans for $167,000. The commissioners accepted the National Concrete proposal, and Charles R. Tiebourt, chief engineer of IS&I appealed the award to the county Superior Court. Judge Edwin C. Henning subsequently voided the county's contract with National Concrete which had already torn down half of the old bridge before the injunction stopped its work. The commissioners ordered the readvertizing of the Meisinger plans (which had been somewhat revised by E. L. Erickson, consulting engineer), and the Globe Construction Company of Evansville brought in the lowest and successful bid at $129,890 in early October 1931. Although IS&I had unsuccessfully bid on the Meisinger plans at $163,765, the firm's attorney examined Globe's bid and bond and "pronounced the papers faultless." The new bridge was open to traffic in May 1932. The line of six riveted, arched, and cantilevered trusses span 64-feet from the concrete abutments to the concrete-capped, cut-stone piers where a hinged or pinned 56-foot arm extends towards the suspended span. Pinned or hinged to the cantilevered arms from each end, the riveted 62-foot suspended span carries parallel chords. The top chords, made from a pair of crafted I-beams riveted together with battens and carrying an extra cover plate, are horizontal. The arched lower chords are also made from a pair of crafted I-beams riveted together with battens but without the extra cover plate used on the top chord. Crafted I-beams supply the verticals as well. The diagonals of laced channels reinforced with an added plate are the heaviest web members. The structure carries a concrete deck. Brackets added outside the trusses suport a 6-foot sidewalk astride the roadway. The deck and the original open-panel concrete railings were replaced in 1995. Cantilevered trusses with suspended spans have more often appeared on the borders of Indiana, generally over the Ohio River, than over the state's internal waterways. This is the only known county bridge of its type and the earliest example of its kind on a Hoosier highway. To construct a 174-foot center span across Pigeon Creek with deck trusses required this kind of special design effort. Cantilevered deck trusses with suspended spans were built on the American landscape considerably more at and after the Second World War. Previous Structure (1894-1930) The commissioners received a formal offer from the Evansville Street Railway Company to assist with the replacement of the Franklin Street covered bridge. The board rejected the offer as inadequate in October 1892. The following June, the board paid C. C. Genung $215 for the plans and specifications for both a new Franklin Street substructure and superstructure. Fourteen metal fabricators bid in the July letting, with the Massachusetts Bridge Company bringing in the lowest and winning proposal at $29,699. Commissioner Simon Hartig visited Pittsburgh to view the material to be used for the bridge superstructure in August. Eigenmann & Hollenbach secured the contract for the substructure and received payments for their work into January 1894. The final claim of Eigenmann & Hollenback became so contentious that it ended up in court and was not settled until 1897. Massachusetts Bridge received its final payment in April 1894. Photographs suggest that Massachusetts Bridge erected a Warren through-truss structure capable of carrying a street railway. References Previous Structure Vanderburgh County, "Commissioners Record," G-1: 390; H-1: 63, 130-131, 174, 230, 279, 325, 329, 391, 442, 452; I-1: 176; J-1: 523, 583. "Evansville Street Railroad Company," Book of Evansville. Surveyed Structure Vanderburgh County Surveyor's Office, Bridge Inspection Survey and Report: Vanderburgh County (Evansville, 1973). Sieco, Inc., Bridge Inspection Report: Vanderburgh County (Columbus, 1979). bridge plate. bridge plans, Vanderburgh County Engineer. "Brief News," Engineering News-Record, 4 December 1930: 901. "Evansville - Bridges," clipping file, Central Library (Evansville): "Auditor Advises Readvertising of Meisinger Plans," 8 April 1931; "New Span Action by County Board Seen as Probable," 9 April 1931; "Here's Franklin Street Span That Koenemann Advocates," 12 April 1931, drawing and text; "Globe Firm Wins Franklin Street Bridge Contract," 9 October 1931, Evansville Courier; "New Bridge is Asset to Traffic," 1 June 1932, Evansville Courier. Bridge Considered Historic By Survey: Yes |
This bridge is tagged with the following special condition(s): Unorganized Photos
![]()
Photo Galleries and Videos: Franklin Street Bridge
Bridge Photo-Documentation
Original / Full Size PhotosA collection of overview and detail photos. This gallery offers photos in the highest available resolution and file size in a touch-friendly popup viewer.
Alternatively, Browse Without Using Viewer
![]()
Bridge Photo-Documentation
Mobile Optimized PhotosA collection of overview and detail photos. This gallery features data-friendly, fast-loading photos in a touch-friendly popup viewer.
Alternatively, Browse Without Using Viewer
![]()
Additional Unorganized Photos
Original / Full Size PhotosA supplemental collection of photos that are from additional visit(s) to the bridge and have not been organized or captioned. This gallery offers photos in the highest available resolution and file size in a touch-friendly popup viewer.
Alternatively, Browse Without Using Viewer
![]()
Additional Unorganized Photos
Mobile Optimized PhotosA supplemental collection of photos that are from additional visit(s) to the bridge and have not been organized or captioned. This gallery features data-friendly, fast-loading photos in a touch-friendly popup viewer.
Alternatively, Browse Without Using Viewer
![]()
Maps and Links: Franklin Street Bridge
Coordinates (Latitude, Longitude):
Search For Additional Bridge Listings:
Bridgehunter.com: View listed bridges within 0.5 miles (0.8 kilometers) of this bridge.
Bridgehunter.com: View listed bridges within 10 miles (16 kilometers) of this bridge.
Additional Maps:
Google Streetview (If Available)
GeoHack (Additional Links and Coordinates)
Apple Maps (Via DuckDuckGo Search)
Apple Maps (Apple devices only)
Android: Open Location In Your Map or GPS App
Flickr Gallery (Find Nearby Photos)
Wikimedia Commons (Find Nearby Photos)
Directions Via Sygic For Android
Directions Via Sygic For iOS and Android Dolphin Browser
USGS National Map (United States Only)
Historical USGS Topo Maps (United States Only)
Historic Aerials (United States Only)
CalTopo Maps (United States Only)



