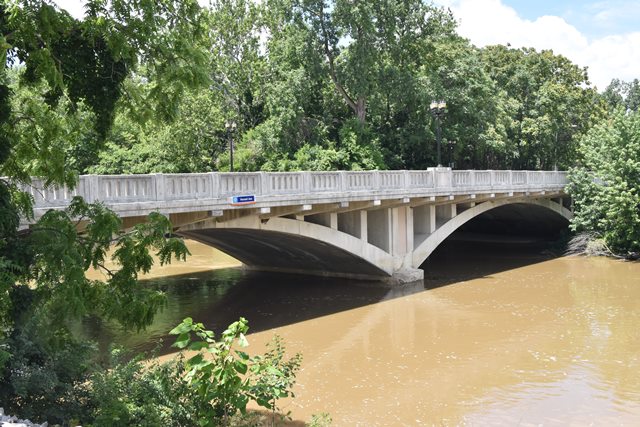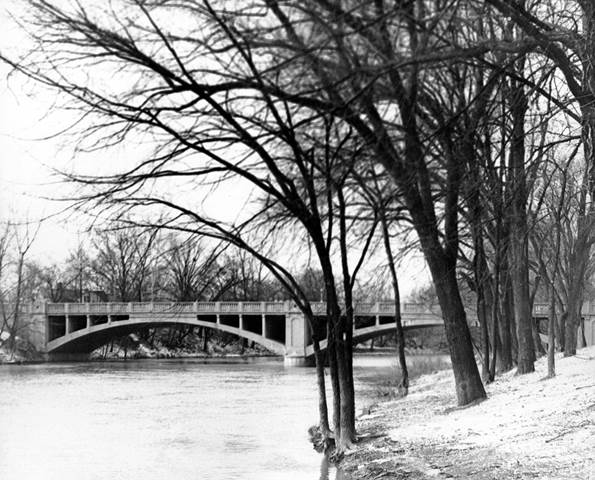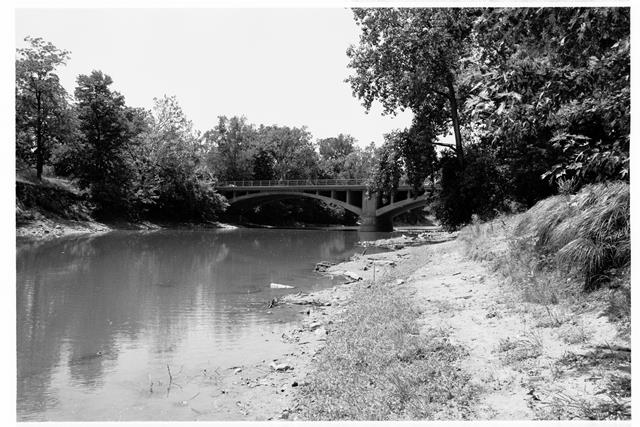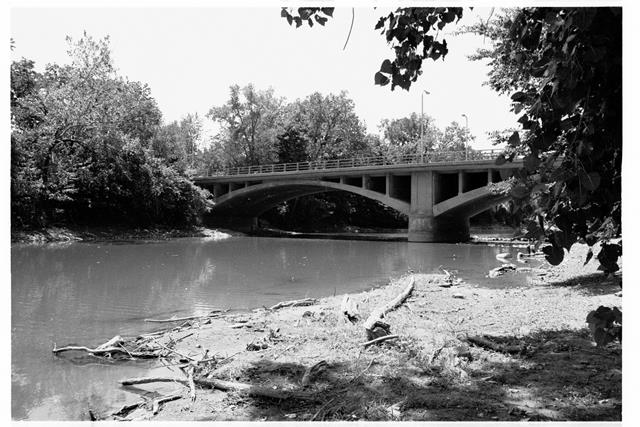We Recommend:
Bach Steel - Experts at historic truss bridge restoration.
Parnell Avenue Bridge
Allen County Bridge 538

Primary Photographer(s): Nathan Holth
Bridge Documented: July 5, 2021
Fort Wayne: Allen County, Indiana: United States
1927 By Builder/Contractor: I. E. Smith Construction Company of Indianapolis, Indiana and Engineer/Design: Asa Waters Grosvenor of Fort Wayne, Indiana
1993
105.0 Feet (32 Meters)
220.0 Feet (67.1 Meters)
50 Feet (15.24 Meters)
2 Main Span(s)
200268

View Information About HSR Ratings
Bridge Documentation
This is one of an impressive number of concrete arch bridges documented in Fort Wayne.
View Archived National Bridge Inventory Report - Has Additional Details and Evaluation
Above: Historical photo showing original railing.
Above: Photo From 1988 by James Cooper showing bridge with first replacement railing.
Above: Photo From 1988 by James Cooper showing bridge with first replacement railing.
Information and Findings From DHPA Historic Bridge SurveyBridge History and Significance Where the distance between the roadway and the stream and the volume carried by the watercourse are both considerable, the weight of the fill and the required side-to-side width of the structure reduces the economic advantages of filled-spandrel reinforced concrete arches. The open-spandrel arch, which requires a good bit of formwork and is therefore an expensive alternative, may then become the form of choice. In large open-spandrel structures, the arch ring is often composed of two or more longitudinal ribs. A series of columns support the deck and transfer the loads to the ribs or ring. Beams and slabs, in turn, carry the floor. Because of their expense, only a couple dozen of these structures have been built in Indiana. The Allen county commissioners appointed A. W. Grosvenor as "Engineer of Construction" in March 1926 and agreed to pay him $100 a day (up to $2,600) for the drafting of plans and specifications for the Parnell Avenue Bridge. Grosvenor filed his plans on 14 June, and Daniel B. Luten added a set of his own at the end of the month. Henry C. Paul and others petitioned the commissioners to submit the bridge plans to the state highway commission for evaluation. At the 9 July letting, the National Concrete Company brought in the lowest bids on two different Luten-designs. The board, however, let a contract to I. E. Smith of Richmond on Grosvenor's plans for $82,900, about $5,000 more than the highest bid on a Luten-design. Each span carries four segmental ribs with two-tier reinforcing plus stirrups and 13-feet and 6-inches of rise. Spandrel columns support the deck which the Moellering Construction Company rebuilt in 1970 under the direction of Karl F. Johnson, Allen County Engineer. The concrete slab deck is cantilevered about 5 feet beyond each outer rib to carry the sidewalks. Hoosier county officials built about a dozen open-spandrel concrete arches before 1930. The deck of this one was replaced in 1970 with a wider one cantilevered beyond the outer ribs. In 1993, this deck was widened still more, this time carried by beams supported on the spandrel columns. The metal rails installed in 1970 were replaced with concrete parapets with open-arch panels more in keeping with the structure's original decor. References Butler, Fairman & Seufert, Inc., Bridge Inspection/Reinspection Report: Allen County (Indianapolis, 1973, 1977, 1981). SIECO, Inc., Bridge Reinspection Report: Allen County (Columbus, 1993, 1995). Farrar, Garvey & Associates, Allen County: Bridge Inspection (Indianapolis, 2002, 2004). Clark Dietz, Inc., Allen County: Bridge Inspection Project (Indianapolis, 2008). bridge nameplate. Allen County, "Commissioners Record," 17: 112, 119, 132-133, 163, 205, 220, 228-229, 232, 242, 255; "Old Bridges" (Surveyor's Office), 13E: 22. "Ft. Wayne," "Contracts Awarded -- Ind., Ft. Wayne," Supplement, Engineering News-Record: 1 July 1926: 67; 22 July 1926: 59. Bridge Considered Historic By Survey: Yes |
![]()
Photo Galleries and Videos: Parnell Avenue Bridge
Bridge Photo-Documentation
Original / Full Size PhotosA collection of overview and detail photos. This gallery offers photos in the highest available resolution and file size in a touch-friendly popup viewer.
Alternatively, Browse Without Using Viewer
![]()
Bridge Photo-Documentation
Mobile Optimized PhotosA collection of overview and detail photos. This gallery features data-friendly, fast-loading photos in a touch-friendly popup viewer.
Alternatively, Browse Without Using Viewer
![]()
Maps and Links: Parnell Avenue Bridge
Coordinates (Latitude, Longitude):
Search For Additional Bridge Listings:
Bridgehunter.com: View listed bridges within 0.5 miles (0.8 kilometers) of this bridge.
Bridgehunter.com: View listed bridges within 10 miles (16 kilometers) of this bridge.
Additional Maps:
Google Streetview (If Available)
GeoHack (Additional Links and Coordinates)
Apple Maps (Via DuckDuckGo Search)
Apple Maps (Apple devices only)
Android: Open Location In Your Map or GPS App
Flickr Gallery (Find Nearby Photos)
Wikimedia Commons (Find Nearby Photos)
Directions Via Sygic For Android
Directions Via Sygic For iOS and Android Dolphin Browser
USGS National Map (United States Only)
Historical USGS Topo Maps (United States Only)
Historic Aerials (United States Only)
CalTopo Maps (United States Only)




