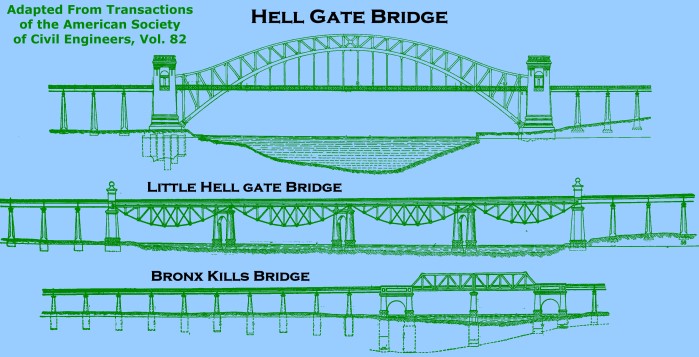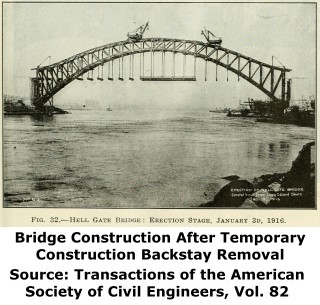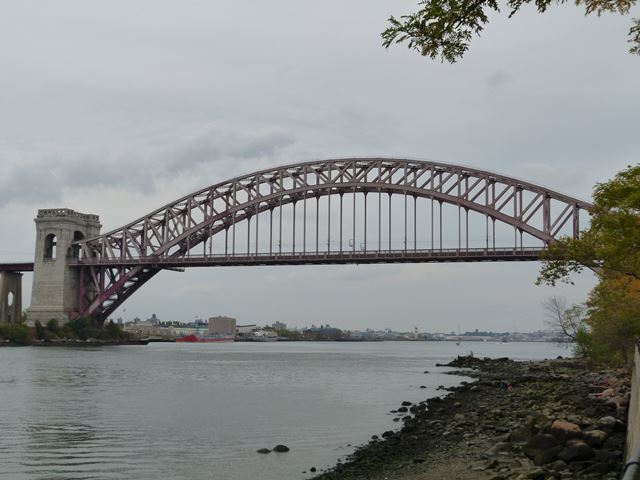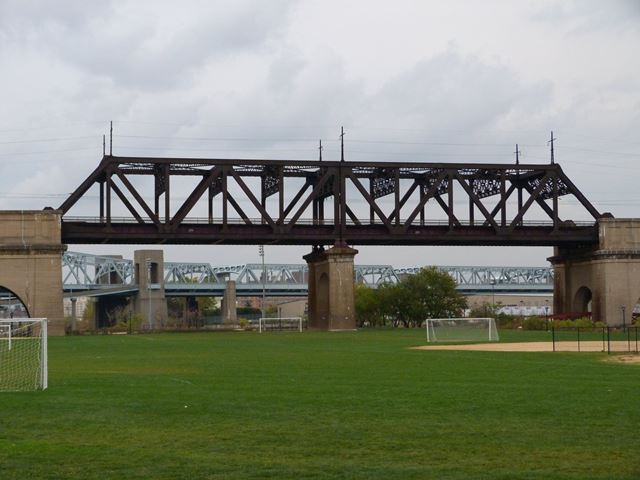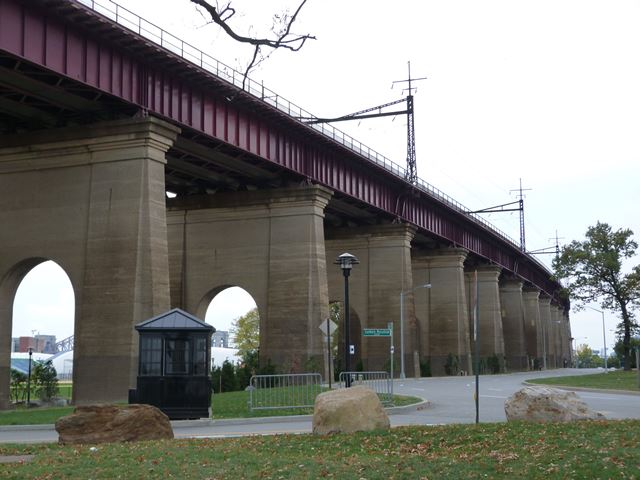We Recommend:
Bach Steel - Experts at historic truss bridge restoration.
BridgeHunter.com Phase 1 is released to the public! - Visit Now
Hell Gate Bridge
New York Connecting Railroad Bridge

Primary Photographer(s): Nathan Holth
Bridge Documented: October 19, 2013
Railroad (Amtrak Northeast Corridor, CSX, and Canadian Pacific) Over East River, Little Hell Gate, Bronx Kills, and Various Streets
New York: The Bronx, New York and Queens, New York and Manhattan, New York: United States
Metal 23 Panel Two-Hinged Braced Ribbed Through Arch, Fixed and Approach Spans: Metal 9 Panel Pin-Connected Inverted Bowstring Deck Truss, Fixed
1916 By Builder/Contractor: American Bridge Company of New York, New York and Engineer/Design: Gustav Lindenthal
1996
977.5 Feet (297.9 Meters)
17,846.0 Feet (5439.5 Meters)
60 Feet (18.29 Meters)
1 Main Span(s)
Not Applicable

View Information About HSR Ratings
Bridge Documentation
View Historic American Engineering Record (HAER) Documentation For This Bridge
View A Detailed Historical Paper About This Bridge (Alternate Lower Size/Quality Google Format)
View A Historical Article About Gustav Lindenthal
View Historical Article About Bridges Written By Gustav Lindenthal
Introduction
This is one of the most beautiful and iconic bridges in New York City. It is also one of the longest and most complex. What is called the "Hell Gate Bridge" is actually a long series of bridges and elevated railway all connected together. It runs from an easterly terminus at what is today 50th Street in Brooklyn to 141st Street in The Bronx. Various total lengths of the bridge are given (17,000 feet is a common number), perhaps these variations depending on what people are measuring. Based off of the below diagram which is what was described as the East River Bridge Division of the New York Connecting Railroad, HistoricBridges.org measured the length total to roughly 19,200 feet or 3.6 miles.
The bridge was designed by renowned bridge engineer Gustav Lindenthal. Also of note, Othman Ammann was hired by Lindenthal to work on this bridge. Ammann also wrote an extensive paper discussing the construction of this bridge. This highly informative paper appears in the Transactions of the American Society of Civil Engineers. Ammann later became a famous engineer himself, and designed a number of the large suspension bridges in New York City.
Five men were killed during the construction of this bridge.
Hell Gate Arch Bridge (East River Bridge)
| Hell Gate Arch Bridge (East River Bridge) Additional Technical Facts |
| Height Above Water | Span Between Center of Hinges | Span Between Piers | Eastern Spans Total Structure Length |
| 135 Feet (41.1 Meters) | 977.5 Feet (298 Meters) | 1017 Feet (310 Meters) | 10,176 Feet (3101.6 Meters) |
As with any unusually large bridge project, a variety of potential bridge designs were considered before settling on the bridge design seen today. Two designs that were considered are of particular interest. One was a crescent arch bridge, where the depth of the arch rib varies from a solid rib at the spring line to a deep, braced rib at the crown. Crescent arch bridges are exceedingly rare, with only a couple examples known each in the United States and Canada. The other design considered was a suspension bridge. The design was an extremely unusual design that consisted of a main cable system that was braced or trussed, rather than having just a regular single main cable like most suspension bridges. This unusual suspension bridge proposal was clearly the work of Gustav Lindenthal. Lindenthal proposed this unusual design for a number of projects he had input on, including other East River bridges in New York City. He also proposed the design for the Quebec Bridge in Canada. None of his attempts to promote this bizarre suspension bridge design ever succeeded. None were ever constructed.
A substantial discussion centered around what the piers for the arch span would look like. The design seen today on the bridge is clearly exquisite and goes well beyond what was needed structurally for the bridge. Actual support was primarily only needed near the ground where the arch bearings were located. However, the decorative tower-like piers rise far above the deck for aesthetic purposes. The original design proposed was somewhat even more elaborate that what was actually built. A detailed rendering of the rejected design had been produced.
The construction of the arch span proceeded outward away from each abutment until the superstructure was joined at the crown. Until the two halves were joined, the halves needed temporary support. This came in the form of backstays that kept the halves of the arch from tipping inward into the river. The backstays themselves had to have counterweights on them at the far end to keep everything in balance. These counterweights were made from parts of the actual bridge (like plate girders for the approach spans) that had already been fabricated and were available on the construction site for use at the time.
With this method of erecting the bridge, there was a major moment in the history of this bridge when the two halves were joined when the final bottom chord section was lifted into place. At the moment the final bottom chord section was in place on September 30, 1915, a fully functioning arch structure was connected. At this point, the arch became self-supporting, and the backstays could be removed. Photos of this event are shown below.
The below diagram shows the sequence of construction used for erecting the bridge. The arch span was erected first, with the backstays in use until the two halves were connected at the crown. Once the arch was complete, the hangers could be installed, followed by the deck which is what the hangers hold. Once the backstays were removed, this also made room for construction of the approach plate girder spans.
The bottom chord of the arch bridge is enormous. It was the second largest bottom chord section ever fabricated in North America, with only the Quebec Bridge having a larger bottom chord.
The large bottom chord of the bridge ends at bearings that have to be large enough to support such an enormous bottom chord. As such, the bearings are equally impressive to view.
In describing this bridge in his paper, Ammann states that "The artistic outlines of the steel superstructure are the result of the proper interpretation of the economic and engineering requirements of the structure." In other words, this is a bridge that looks attractive as a result of its functional structure alone, and it does not need superficial embellishment to gain beauty. One exception to that would be the piers for the arch bridge, which were built more elaborately than needed for aesthetic purposes. The photo below, showing the deck segments being installed on the arch span, also shows the piers without the extra embellishment completed, and it is easy to see how without the elaborate piers, the steel of the arch has a rather abrupt ending, visually, making the value of the piers seen today evident.
Little Hell Gate Bridge
| Little Hell Gate Bridge Technical Facts |
| Total Length | Largest Span Length | Design | Spans |
| 1153.5 Feet (351.6 Meters) | 296.5 Feet (90.4 Meters) | Metal 9 Panel Pin-Connected Inverted Bowstring Deck Truss, Fixed | 4 |
View Additional HAER Documentation For This Bridge
Although it received little discussion in the paper presented to the American Society of Civil Engineers, and was even the source of some criticism at that presentation, the Little Hell Gate Bridge is in fact the most unusual and rare design found on the entire Hell Gate Bridge. It uses a design that is rare anywhere, but almost unheard of in North American, the inverted bowstring truss. It is a deck truss where the bottom chord takes on an arch-like shape.
The reason this unusual design was chosen was as unusual as the design itself: the engineer wanted to give a greater clearance for boats near the piers. This is odd because boats usually would want to pass under the bridge as far away from the piers as possible.
Perhaps often overlooked by casual visitors, the Little Hell Gate Bridge, if considered its own bridge, is nevertheless one of the most unusual and rare bridges in the country.
The Little Hell Gate waterway has been mostly filled in, and it is no longer used by boats.
Bronx Kill Bridge
| Bronx Kill Bridge Technical Facts |
| Total Length | Largest Span Length | Design | Spans | Engineer/Designer |
| 350 Feet | 175 Feet | Metal 5 Panel Rivet-Connected Warren Through Truss, Fixed (With Provisions For Conversion Into Two Single Leaf Heel-Trunnion Bascule Spans) | 2 | Strauss Bascule Bridge Company of Chicago, Illinois |
The Bronx Kill Bridge is itself a unusual structure with an interesting design. At a casual glance, this bridge looks like a two span continuous through truss. However, upon closer inspection, it is clear that the two spans are not connected and that each span functions as a simple truss span (with a vertical end post at the pier), and they are not continuous. In this way, this bridge is by coincidence similar to the Bronx Kill spans of the nearby Triborough Bridge which also looks continuous but is in reality simple spans. For the Hell Gate Bridge's Bronx Kill spans, there is a particular reason why the bridge was built the way it was. When it was built, there was concern that Bronx Kills might be made a navigable waterway and that tall boats might need to get under the bridge. As such, it was decided to build this bridge as a fixed truss bridge that could easily be converted into a bascule bridge. The Strauss Bascule Bridge Company of Chicago, Illinois designed this bridge to accommodate that need. It was designed so that if needed, it could be converted into a Strauss Heel-trunnion bascule bridge. Among bascule bridges, the design would have been most unusual, in that it would have consisted of two single leaf bascule bridges facing each other. When opened, it would look like a double-leaf bascule bridge, but because each leaf is independent of each other and the ends rest on a pier when closed, it would in fact have been two single leaf bascules. When opened, this design would have provided two narrow navigation channels, rather than one wide navigation channel as a true double-leaf bascule would have provided without a pier. The need to convert the bridge into a bascule bridge never occurred, so the bridge remains today as it was built.
The Bronx Kill waterway has been mostly filled in, and it is no longer used by boats.
Bridge Approach Viaduct Spans
On Wards and Randalls Islands there is also a very series of deck plate girder spans. These are supported by attractive arched concrete piers. A bike path has been added that runs under the bridge between the columns of the piers. The views of the piers all lined up in the subtle curve of the bridge creates a very unique and dramatic visual experience for anyone using the trail.
On Long Island, there is a series of deck plate girder spans similar to those on Wards and Randalls Islands. However, there are also a few spans that are special. These include some closed spandrel arch spans. There are also some Warren deck truss spans. The Warren deck truss spans are unusual because they do not have any vertical members.
![]()
Photo Galleries and Videos: Hell Gate Bridge
Hell Gate Arch Bridge Photo-Documentation
Original / Full Size PhotosA collection of overview and detail photos. This gallery offers photos in the highest available resolution and file size in a touch-friendly popup viewer.
Alternatively, Browse Without Using Viewer
![]()
Hell Gate Arch Bridge Photo-Documentation
Mobile Optimized PhotosA collection of overview and detail photos. This gallery features data-friendly, fast-loading photos in a touch-friendly popup viewer.
Alternatively, Browse Without Using Viewer
![]()
Little Hell Gate Bridge Photo-Documentation
Original / Full Size PhotosA collection of overview and detail photos. This gallery offers photos in the highest available resolution and file size in a touch-friendly popup viewer.
Alternatively, Browse Without Using Viewer
![]()
Little Hell Gate Bridge Photo-Documentation
Mobile Optimized PhotosA collection of overview and detail photos. This gallery features data-friendly, fast-loading photos in a touch-friendly popup viewer.
Alternatively, Browse Without Using Viewer
![]()
Bronx Kill Bridge Photo-Documentation
Original / Full Size PhotosA collection of overview and detail photos. This gallery offers photos in the highest available resolution and file size in a touch-friendly popup viewer.
Alternatively, Browse Without Using Viewer
![]()
Bronx Kill Bridge Photo-Documentation
Mobile Optimized PhotosA collection of overview and detail photos. This gallery features data-friendly, fast-loading photos in a touch-friendly popup viewer.
Alternatively, Browse Without Using Viewer
![]()
Viaduct Spans Photo-Documentation
Original / Full Size PhotosA collection of overview and detail photos. This gallery offers photos in the highest available resolution and file size in a touch-friendly popup viewer.
Alternatively, Browse Without Using Viewer
![]()
Viaduct Spans Photo-Documentation
Mobile Optimized PhotosA collection of overview and detail photos. This gallery features data-friendly, fast-loading photos in a touch-friendly popup viewer.
Alternatively, Browse Without Using Viewer
![]()
Maps and Links: Hell Gate Bridge
Coordinates (Latitude, Longitude):
Search For Additional Bridge Listings:
Bridgehunter.com: View listed bridges within 0.5 miles (0.8 kilometers) of this bridge.
Bridgehunter.com: View listed bridges within 10 miles (16 kilometers) of this bridge.
Additional Maps:
Google Streetview (If Available)
GeoHack (Additional Links and Coordinates)
Apple Maps (Via DuckDuckGo Search)
Apple Maps (Apple devices only)
Android: Open Location In Your Map or GPS App
Flickr Gallery (Find Nearby Photos)
Wikimedia Commons (Find Nearby Photos)
Directions Via Sygic For Android
Directions Via Sygic For iOS and Android Dolphin Browser
USGS National Map (United States Only)
Historical USGS Topo Maps (United States Only)
Historic Aerials (United States Only)
CalTopo Maps (United States Only)

