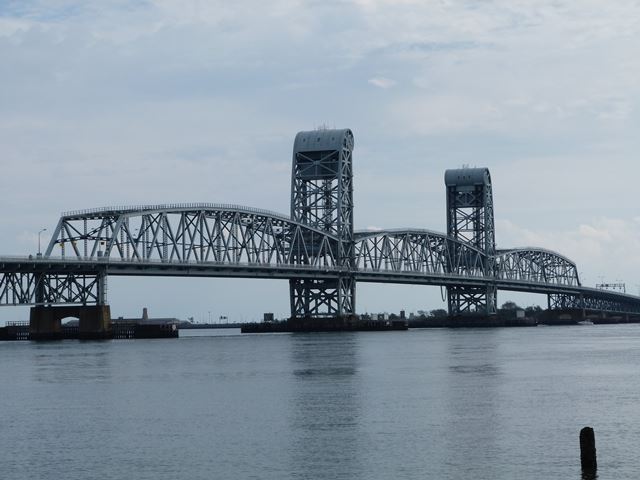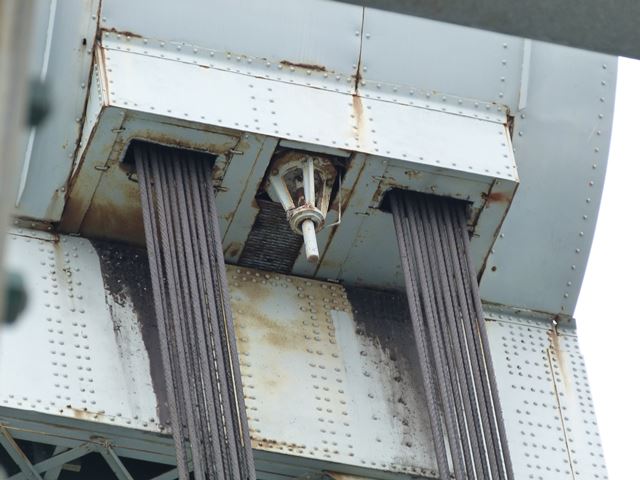We Recommend:
Bach Steel - Experts at historic truss bridge restoration.
BridgeHunter.com Phase 1 is released to the public! - Visit Now
Marine Parkway Bridge
Gil Hodges Memorial Bridge
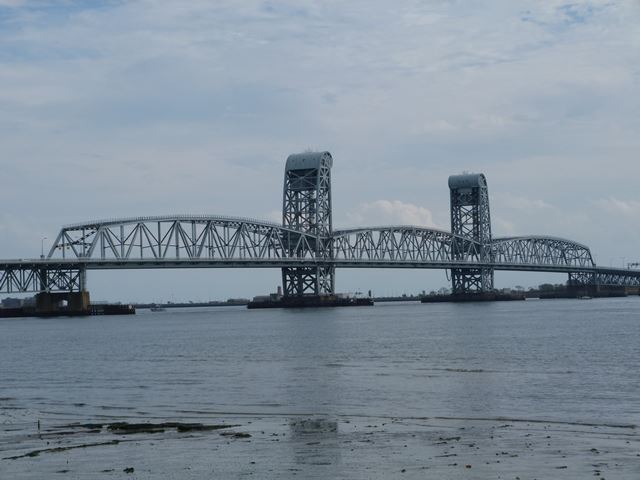
Primary Photographer(s): Nathan Holth
Bridge Documented: October 21, 2013
New York: Queens, New York: United States
Metal 14 Panel Rivet-Connected Polygonal Warren Through Truss, Movable: Vertical Lift (Tower Drive) and Approach Spans: Metal 14 Panel Rivet-Connected Polygonal Warren Through Truss, Fixed
1936 By Builder/Contractor: American Bridge Company of New York, New York and Engineer/Design: David Steinman of New York, New York
2009
540.0 Feet (164.6 Meters)
3,985.0 Feet (1214.6 Meters)
48 Feet (14.63 Meters)
1 Main Span(s) and 14 Approach Span(s)
5521240

View Information About HSR Ratings
Bridge Documentation
Additional Information: Engineer David Steinman had for a time been working in the New York City offices for J. A. L. Waddell. Waddell was a proponent of vertical lift bridges and this may explain why Steinman ended up working on a vertical lift bridge when suspension bridges were his specialty. For this project, Steinman also worked with another noted movable bridge engineer, Shortridge Hardesty, who was assistant engineer for this project. Hardesty later went on to form Hardesty and Hanover, a noted movable bridge engineering company.
View Archived National Bridge Inventory Report - Has Additional Details and Evaluation
View Historical Article About This Bridge
View An Article About The 2002 Rehabilitation and Alteration of this Bridge
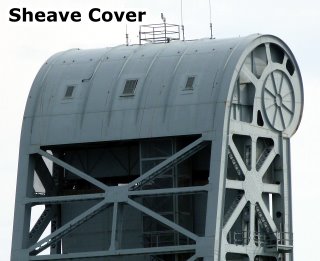
Although any historic truss bridge has an element of beauty derived from its complex geometric design, including vertical lift truss bridges, the fact remains that vertical lift truss bridges traditionally struggle to achieve a graceful aesthetic that makes good use of curves. Their towers tend to interrupt the continuity of any graceful curves found in the trusses. This bridge however is a uniquely graceful vertical lift bridge that manages to defeat these stereotypes. This bridge is composed of a vertical lift span, which is flanked at each end by a single fixed through truss span. These spans are in turn flanked by a long series of deck truss spans that provide an approach to the bridge. Aesthetics appear to have played a substantial role in all of these bridge elements. The fixed through truss spans have graceful curves formed by the polygonal top chords. This polygonal top chord is also present on the lift span. This in itself is not unique. What is unique is that the lift towers of this bridge echo that curved appearance formed by the polygonal top chord. The outside ends of the towers also have a polygonal design that makes them look curved as they rise above the trusses. Below the trusses, the towers rest on tapered posts that only further give the towers a curved appearance. The real genius in the aesthetics is at the top of the towers however. The tops of a vertical lift bridge is where the sheaves are located. These usually stick out like a sore thumb on a vertical lift bridge. Here however, a decorative cover was designed. The cover has a true curved design that starts where the polygonal tower truss left off and curves over the sheave. Overall, this cover has the appearance of a spiral curve. Looking at the center of this "spiral" note that there is a design that looks like a wheel with spokes. This is similar to the visual form that would be taken of the actual sheaves hidden inside the enclosure. This is perhaps evidence of master bridge engineer David Steinman's keen understanding of good bridge aesthetic theory. This theory is that a truly beautiful bridge should be beautiful while not hiding how the bridge works. The design of these covers for the sheaves hides the sheaves, but still allows viewers to get a hint at what is actually hidden. Another aspect of good aesthetic design in bridges that can be seen with this bridge is that the functioning bridge structure itself should be beautiful. It should not require substantial non-functional embellishment. This is evident in this bridges' polygonal trusses and towers which provide a definite function, while choosing a functional design that is also visually pleasing.
All this having been said, and there is yet another major unusual and noteworthy aesthetic design to this bridge. Take a close look at the deck truss spans. At each end of the bridge, each individual deck truss span is deeper (taller) at one end than the other. Lined up all together, the deck trusses slowly get deeper and deeper as they approach the through truss spans. This extremely rare design emphasizes the visual aesthetic of approach spans as something small leading up to something large. Moving toward the center of the bridge the deck trusses visually seem larger and larger until they meet the large through truss spans. As a result of this tapered design, each deck truss approach span is unique. The deck truss spans include some that are composed of continuous spanning units of two or three spans.

This bridge also is technologically significant since it was the longest vertical lift span in the world when completed.
Not only was this bridge designed by one of the greatest bridge engineer's in the country, this is clearly a bridge where Steinman paid an unusual amount of attention toward aesthetics, to the point where the fabrication and erection of this bridge might have been much more complicated than it would with a traditional bridge without these substantial aesthetics. Both engineer and builder would have had to work harder to make this bridge a reality.
In 2002, the bridge was heavily rehabilitated. A major alteration of adding a cantilevered sidewalk to the west side of the bridge was made. This was so the original sidewalk inside the truss lines could be removed, allowing for a wider roadway. Because of the added weight from the new cantilevered sidewalk, a number of truss members on that side of the bridge had to be strengthened or replaced. Otherwise however, this project was respective to the historic integrity of the bridge and the beauty of the bridge was not affected.
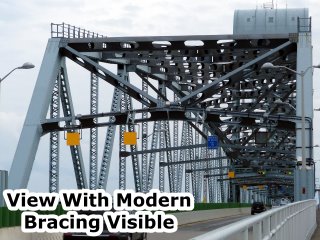
More recently, this bridge has a rather unfortunate and ironic twist considering the attention given to aesthetics in the original construction. In 2009, a major alteration took place where on the three through truss spans, every single piece of portal bracing, sway bracing, and lateral bracing (essentially everything above the roadway, between the trusses) was replaced. Replacing large portions of original material on a historic bridge is something to avoid if possible, but if unavoidable, there are ways to do it right. If something is replaced, it should be replaced "in-kind" meaning with something that looks and functions the same. This can be seen in the replicated sections of the Wells Street Bridge in Chicago. Unfortunately this bridge's bracing was not replaced in-kind. Not even close. What was put in its place looks absolutely nothing like the original, and moreover it looks both ugly and cheap. The bracing on the bridge originally would have been built-up with v-lacing and/or lattice, which was typical for 1930s truss bridges. The lattice and v-lacing served a function (holding the parts of the built-up beam together and lending strength) but also was aesthetically pleasing with patterns of triangles echoing the basic underlying shapes composing the actual trusses. The replacement bracing is a modern design that would not have been used in the 1930s. They are rolled beams with oval cutouts. To anyone even remotely familiar with what a historic truss bridge from the 1930s should look like, this bracing is nothing short of hideous to the point where it distracts from the entire bridge crossing experience. The big mystery is why was the bracing not replaced in-kind? Chicago has done it. Repeatedly. There does not seem to be any reason why New York couldn't do it too. The only good news is that there is no reason why in the future, someone could come to their senses and the ugly bracing could be removed and replica bracing could be put back on the bridge, bringing the original aesthetic that David Steinman intended back to life. Meanwhile, it is worth noting that this major alteration does not adversely affect the views from off of the bridge. So the aesthetics of the bridge can still be appreciated from the water and along the edge of the water.
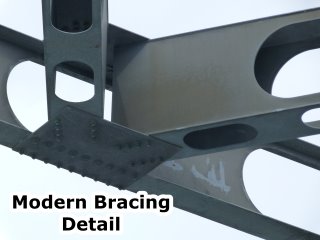
There is another irony with this bridge today. As one of the most beautiful vertical lift bridges built, this is a bridge that begs to be photographed. However, the MTA (which operates this bridge) apparently has no sense of U.S. First Amendment rights and has posted signs on the bridge that state "Use of Cameras Forbidden, Strictly Enforced." Why? Perhaps they don't want word of how ugly the new bracing is to get out! Or maybe they are afraid the ugly new bracing will break your camera lens! Either way, such a sign is absurd in the United States of America where we enjoy First Amendment rights which include the right to photograph anything that is visible from public property. The legality of such a sign is questionable. If a photographer was harassed by a police officer this restriction could likely be successfully be challenged in court because it is an extremely shady way in which these signs are posted. Reportedly, photographers in New York City are frequently harassed by police (something unheard of in other major cities like Chicago), but successful prosecutions are rare or nonexistent. Apparently, there is no actual law in New York City that says you cannot photograph the bridge. However, there is a law that says all signage must be obeyed. So in a sort of loophole, they put up a sign forbidding photography. However, none of this should matter, given the First Amendment of the United States Constitution. Photographing bridges is a form of speech, which is a protected right. In general, anything seen from open public property (like city sidewalks for example) can be photographed legally. It is unfortunate that New York City has lowered itself to posting signs of questionable legality, frightening photographers who bring valuable tourism dollars into the city. In any case, HistoricBridges.org was not harassed by anyone, so please enjoy the comprehensive set of photos available for this bridge in the photo gallery. Moreover, as if there wasn't enough irony, the MTA itself offers photos of this bridge on Flickr licenses for reuse! Why would they offer photos of a bridge they don't want people photographing? As such, some of those photos are also in the gallery.
Information and Findings From American Bridge CompanyDiscussion of Original Bridge Construction AB employee (s): D.M. Wood, superintendent E.E. McKeen, field engineer This project involved the erection of a new vertical lift bridge and installation of machinery, to connect the areas of Brooklyn and Queens in New York City. From January of 1936 to July of 1937 the project's construction was recorded under 16 detailed AB order numbers. While American Bridge was constructing this 3,842' structure and its 540' vertical lift span, the average bridgeman's rate was $1.65 per hour working about 40 hours per week. There are two approaches, four lanes of traffic, two 540' truss spans and when in the open position clearance is 150'. The concrete for the counterweights (G6570) were hoisted in a one yard bucket by derricks which erected the steelwork in the towers and were poured by Corbetta Construction Company. AB erected one line of 1.5" conduit for the telephone lines on the south approach deck spans, south flanking spans and both towers from roadway to pier tops (G6570-X1). There was an additional 3/4" of conduit from the splicing chambers on the 97' deck spans to abutments and on the towers from splicing chambers to telephones. One thru riveted truss vertical lift span (540' center to center bearings square, 55' center to center trusses, curved chord 60' deep at center) was erected alongside the 55' by 40' by 193'9" high north tower (G6575-N )on eight steel framework columns resting on two 10' by 38' by 325' car floats (G6572 and G6573). The south tower (G6575-S) is 55' by 40' by 193'9". The falsework was composed of steel pile sections for the columns and bracing, the grillage being stringers from the span. The falsework was assembled on the car floats at Weehawken, New Jersey and on arrival at the site, the floats were properly spaced and the bracing placed between them. A 90' triangular erection tower and an S2 type stiffening derrick were utilized for the erection of the: rope and rope sockets; structural steel used to build the machinery operator's and gate tender's houses; sheaves, shafts, bearings; operating machinery for the operation of the lift span, barrier gates and end locks; roller guides and air buffers; rope connections and deflectors (G6583, G6584, G6585, G6586, G6587and G6576). The metal railing for all spans (G6672, G6673, G6675 and G6581) was yarded by New Jersey Railroad and delivered to the site on scows or lightered to Wallabout Basin, Brooklyn, New York and trucked to the erection site at Mill Basin site. Eleven of the twelve 97' to 213'9" spans were erected by two 30' by 180' car floats or by scows at the site, about four miles from the bridge site, and floated into place. The twelfth span was erected on timber blocking in place at the site (G6577). All spans have cast steel shoes (G6579). The flasework on the scows or car floats consisted of four towers of four 12" by 12" legs each. Sections of the roadway grating on the through truss span and the towers (G6580) were erected similarly. In 1981 (P915BR) AB made renovations to the bridge, including replacement of sidewalk steel, removal and replacement sidewalk deck, installation of new lighting system and refurbishment of locker room. Then in 2009, American Bridge completed repairs, replacements and reinforcements to the bridge in open traffic. Discussion of 2009 Rehabilitation and Alteration This project included structural steel repairs to an existing deck truss bridge and it's through truss main span lift section. The work included the replacement of upper laterals, sway frame members, and miscellaneous steel repairs in addition to painting. Other work included replacing over 7,500 lacing bars on truss chord members, replacing chord batten plates, and replacing various bracing gusset plates, floor beam reinforcement, and additional reinforcement work on the tower and through truss members. Work on the deck trusses included reinforcement of 25 truss members, and replacement of 17 bracing members in the deck trusses or under the through trusses. Traffic was maintained on the existing bridge throughout construction and American Bridge self-fabricated the 516 tons of repair steel utilized within the project. The 3,842' (1,171m) structure and its 540' (165m) vertical lift span were built by American Bridge in 1937. |
![]()
Photo Galleries and Videos: Marine Parkway Bridge
Structure Overview
Original / Full Size PhotosA collection of overview photos that show the bridge as a whole and general areas of the bridge. This gallery offers photos in the highest available resolution and file size in a touch-friendly popup viewer.
Alternatively, Browse Without Using Viewer
![]()
Structure Details
Original / Full Size PhotosA collection of detail photos that document the parts, construction, and condition of the bridge. This gallery offers photos in the highest available resolution and file size in a touch-friendly popup viewer.
Alternatively, Browse Without Using Viewer
![]()
Structure Overview
Mobile Optimized PhotosA collection of overview photos that show the bridge as a whole and general areas of the bridge. This gallery features data-friendly, fast-loading photos in a touch-friendly popup viewer.
Alternatively, Browse Without Using Viewer
![]()
Structure Details
Mobile Optimized PhotosA collection of detail photos that document the parts, construction, and condition of the bridge. This gallery features data-friendly, fast-loading photos in a touch-friendly popup viewer.
Alternatively, Browse Without Using Viewer
![]()
CarCam: Southbound Crossing
Full Motion VideoNote: The downloadable high quality version of this video (available on the video page) is well worth the download since it offers excellent 1080 HD detail and is vastly more impressive than the compressed streaming video. Streaming video of the bridge. Also includes a higher quality downloadable video for greater clarity or offline viewing.
![]()
Maps and Links: Marine Parkway Bridge
Coordinates (Latitude, Longitude):
Search For Additional Bridge Listings:
Bridgehunter.com: View listed bridges within 0.5 miles (0.8 kilometers) of this bridge.
Bridgehunter.com: View listed bridges within 10 miles (16 kilometers) of this bridge.
Additional Maps:
Google Streetview (If Available)
GeoHack (Additional Links and Coordinates)
Apple Maps (Via DuckDuckGo Search)
Apple Maps (Apple devices only)
Android: Open Location In Your Map or GPS App
Flickr Gallery (Find Nearby Photos)
Wikimedia Commons (Find Nearby Photos)
Directions Via Sygic For Android
Directions Via Sygic For iOS and Android Dolphin Browser
USGS National Map (United States Only)
Historical USGS Topo Maps (United States Only)
Historic Aerials (United States Only)
CalTopo Maps (United States Only)

