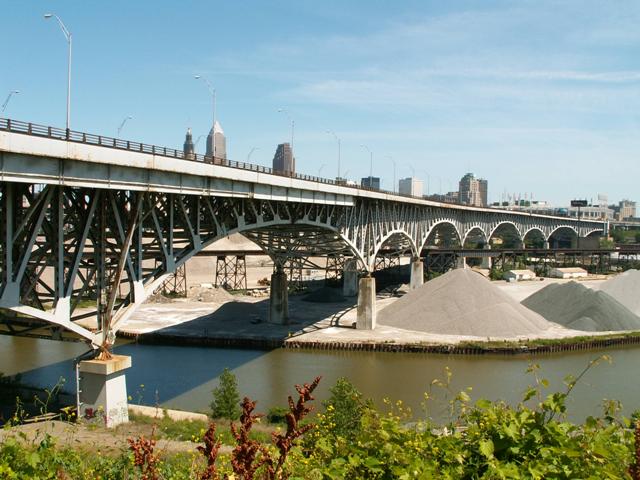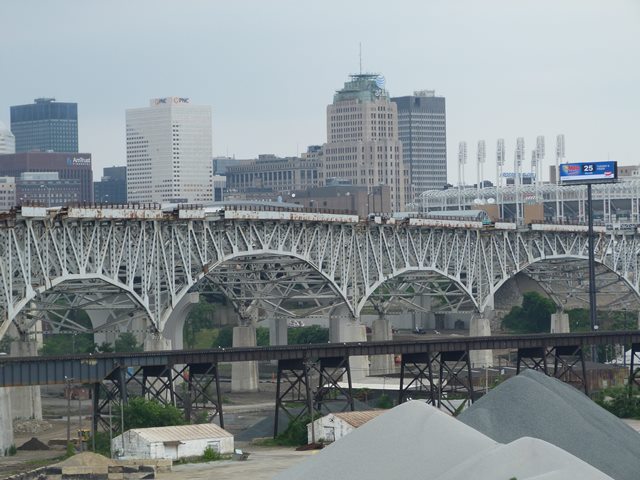We Recommend:
Bach Steel - Experts at historic truss bridge restoration.
BridgeHunter.com Phase 1 is released to the public! - Visit Now
Inner Belt Bridge
Central Viaduct

Primary Photographer(s): Nathan Holth
Bridge Documented: June 24, 2007 and July 7, 2014
Cleveland: Cuyahoga County, Ohio: United States
Metal Cantilever 16 Panel Rivet-Connected Pratt Deck Truss, Fixed and Approach Spans: Metal Stringer (Multi-Beam), Fixed
1959 By Builder/Contractor: Fort Pitt Bridge Works of Pittsburgh, Pennsylvania
Not Available or Not Applicable
400.0 Feet (121.9 Meters)
5,078.0 Feet (1547.8 Meters)
110 Feet (33.53 Meters)
9 Main Span(s) and 33 Approach Span(s)
1809393

View Information About HSR Ratings
Bridge Documentation
This bridge no longer exists!
View Archived National Bridge Inventory Report - Has Additional Details and Evaluation
View Historical Article About This Bridge
View Original Site Plans For This Bridge
View Original Shop Drawings For This Bridge (Large File)
This bridge has held the record of being the widest bridge in Ohio. Although one of the youngest historic bridges in Cleveland, the structure is a very impressive structure that is worthy of preservation. The bridge features multiple deck cantilever truss spans of varying size. The bridge also features a pleasing curve that adds to the aesthetic value of the bridge.
ODOT conducted a study to determine how to improve I-90. Among the alternatives, demolition of this historic bridge was considered and quickly chosen. It didn't help that a committee in 2004 decided that the bridge would be not eligible for the National Register of Historic Places despite its long length and complex design. You barely need to read between the lines of the Historic Bridge Inventory information below and it is obvious that the bridge SHOULD have been considered eligible for the National Register of Historic Places under Criterion C (engineering significance) and possible Criterion A (significant events) as well since it was a complex bridge covered in engineering literature and was a critical part of a major and influential travel corridor. The committee that found the bridge "not eligible" in 2004 seems like a poorly veiled attempt (but successful) to bypass Section 106 and other federal laws that attempt to protect historic bridges.
People interested in this project had been fighting to get a non-motorized path integrated into a new Inner Belt Bridge. One novel option that could have been considered, along with rehabilitating the bridge for continued vehicular use is to add a cantilevered walkway below the main deck of the historic bridge, beside the trusses of the structure. This solution would allow pedestrians to view the trusses of the bridge, and also separate them from high-speed interstate traffic. These are the types of creative ideas that can enhance a city and also extend the usefulness of a historic bridge.
Information and Findings From Ohio's Historic Bridge InventorySetting/Context The high level viaduct, which is part of the inner belt freeway south of downtown Cleveland, carries 8 lanes of traffic over the Cuyahoga River and its valley with a dock area, two major highways, a railroad freight yard, tracks of four different railroads, a sand and gravel processing plant, and several other industrial installations. The viaduct includes ramps that access Abbey Avenue on the west end and Ontario Avenue, E. 9 Street, and Carnegie Avenue on the east end. Physical Description The main spans of the 42-span, 5,077'-long viaduct are continuous cantilever deck trusses with some innovative details. The 1,204' of 14 spans of riveted, built-up girder-floorbeam or stringer approach spans for
the west approach and 1,153' in 10 spans on the east. There are also two access ramps on the east end. Because of existing conditions on the east side, high-strength steel stringer spans rather than built up girder-floorbeam spans
were used in order to achieve the needed span lengths and vertical clearances (many of the obstacles have since been removed). The continuous-cantilevered deck truss main spans are 2,721' long. The 7 truss spans with suspended
sections vary in length from 226' to 400', and the truss lines are placed 90' apart. Transverse trusses spaced at 25' intervals are the same depth of the main trusses, and they serve as both floorbeams and sway frames. Truss members
are built up box sections. The stringers supporting the deck are continuous over the sway frames and provide expansion at a maximum of 125' intervals. This was done to save steel. At the transition between the deep truss spans and
the much shallower girder-floorbeam spans, two huge, 111'-long, built-up box section girders and "universal joints" that permit rotation in all directions and expansion in two directions are used. The box girders act like cap beams
on the reinforced concrete columns, and they compensate for the difference in depth between the trusses and the girder approach spans. Throughout the truss spans, expansion, rotation, and wind shear are accommodated conventionally
with shoes. The entire viaduct is finished with three rail high extruded pipe railings that was an ODOT standard of the period. The bridge deck and component members have been rehabilitated/strengthened in order to keep the viaduct
in service, but these are minor alterations, including the replacement of rivets with high-strength bolts. The Abbey Avenue approach has also been improved. Summary of Significance The historic bridge committee (ODOT, FHWA, Ohio SHPO) agreed that the bridge be categorized as not eligible in June 2004. Bridge Considered Historic By Survey: Bridge Found Ineligible By "Historic Bridge Committee" in 2004 |
This bridge is tagged with the following special condition(s): Unorganized Photos
![]()
Photo Galleries and Videos: Inner Belt Bridge
2007 Bridge Photo-Documentation
A collection of overview and detail photos. This photo gallery contains a combination of Original Size photos and Mobile Optimized photos in a touch-friendly popup viewer.Alternatively, Browse Without Using Viewer
![]()
2014 Additional Unorganized Photos
Original / Full Size PhotosTaken as demolition had begun, a supplemental collection of photos that are from additional visit(s) to the bridge and have not been organized or captioned. This gallery offers photos in the highest available resolution and file size in a touch-friendly popup viewer.
Alternatively, Browse Without Using Viewer
![]()
2014 Additional Unorganized Photos
Mobile Optimized PhotosTaken as demolition had begun, a supplemental collection of photos that are from additional visit(s) to the bridge and have not been organized or captioned. This gallery features data-friendly, fast-loading photos in a touch-friendly popup viewer.
Alternatively, Browse Without Using Viewer
![]()
Maps and Links: Inner Belt Bridge
This historic bridge has been demolished. This map is shown for reference purposes only.
Coordinates (Latitude, Longitude):
Search For Additional Bridge Listings:
Bridgehunter.com: View listed bridges within 0.5 miles (0.8 kilometers) of this bridge.
Bridgehunter.com: View listed bridges within 10 miles (16 kilometers) of this bridge.
Additional Maps:
Google Streetview (If Available)
GeoHack (Additional Links and Coordinates)
Apple Maps (Via DuckDuckGo Search)
Apple Maps (Apple devices only)
Android: Open Location In Your Map or GPS App
Flickr Gallery (Find Nearby Photos)
Wikimedia Commons (Find Nearby Photos)
Directions Via Sygic For Android
Directions Via Sygic For iOS and Android Dolphin Browser
USGS National Map (United States Only)
Historical USGS Topo Maps (United States Only)
Historic Aerials (United States Only)
CalTopo Maps (United States Only)



