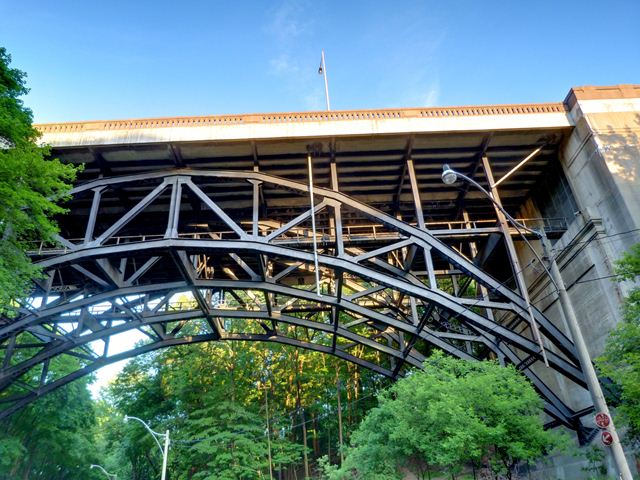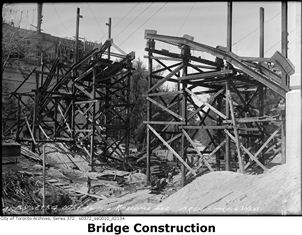We Recommend:
Bach Steel - Experts at historic truss bridge restoration.
Bloor Street Rosedale Valley Bridge
Bloor Street Viaduct, Rosedale Section

Primary Photographer(s): Nathan Holth
Bridge Documented: June 20, 2013
Bloor Street Over Rosedale Ravine, Rosedale Valley Road, Castle Frank Brook
Toronto: Toronto City, Ontario: Canada
Metal Three-Hinged Braced Ribbed Deck Arch, Fixed and Approach Spans: Concrete Closed Spandrel Deck Arch, Fixed
1917 By Builder/Contractor: Dominion Bridge Company of Montréal, Québec and Engineer/Design: Thomas Taylor
Not Available or Not Applicable
190.0 Feet (57.9 Meters)
Not Available
64.5 Feet (19.66 Meters)
1 Main Span(s) and 1 Approach Span(s)
Not Applicable

View Information About HSR Ratings
Bridge Documentation
This bridge has a larger brother, the Prince Edward Viaduct, located a short distance east of this bridge. Both Serving Bloor Street, both bridges were built at the same time as part of the same project. They both share the same crescent arch main span design as well. Visit the Prince Edward Viaduct page to learn more about this bridge's design in general.
This bridge also has a single highly unusual concrete arch approach span at the western end of the bridge (a detail also found on the Prince Edward Viaduct) and its construction was detailed in the historical photos available for viewing in this narrative. This arch is part of the abutments which are themselves unusual. The "abutments" are not solid or filled with earth, they actually enclose a series of steel girder approach spans (which are supported by steel bents) that lead to the true abutment. The concrete arch span is related to this concept of enclosing the steel approach spans. This arch structure defies classification in several areas. First off, it is essentially a facade or box, hiding what is actually one of the approach spans. It does not actually support the deck. Hidden within this concrete arch box, a heavy rivet-connected truss span is present to support the deck. The concrete arch itself also is of unusual design. It does not contain reinforcing bars like most reinforced concrete, but instead has a lightweight riveted truss encased within the concrete. This method of encasing a metal truss is similar to the "Melan arch" reinforcing technique, however Melan arch bridges usually have an encased arch rib at the base of the arch. In the case of this arch span, it is a complete truss line encased in the concrete, and its depth extends throughout the entire spandrel wall.
The bridge includes balustrade railings with a unique exposed aggregate composed of red granite, which gives the railings a distinctive reddish color.
Like the Prince Edward Viaduct, this bridge was designed to accommodate a future subway line on its lower deck. However, unlike the Prince Edward Viaduct, this lower deck was not used, and a separate bridge structure was built for the subway just north of this bridge. The reason was because a curve was needed in this area, and it was felt using the Rosedale Viaduct would have made the curve too sharp.
Above: These two historical construction photos reveal the secret behind the "concrete arch" approach span. At left is the load-bearing truss. At the middle is the metal truss that was encased in concrete to act as reinforcing for the decorative arch. At the right, the wooden formwork for the arch barrel has been laid out.
Above: The two historical construction photos to the left reveal the steel girder spans that are today hidden behind a concrete wall that is part of the abutment. The photo to the far right shows an abutment after being enclosed.
Above: Construction of the bridge substructure. To the far right, one of the hidden trusses for the approach span has been erected.
Above: These photos show the arch rib in the fabrication yard. Often segments of a metal bridge would be assembled in the shop or yard to ream out holes for rivets, or simply to make sure everything fit properly.
Above: A small but tough cart holds one of the massive end segments of the arch rib.
Above: Miscellaneous construction photos.
Above: This photo taken during construction from the lower deck of the bridge shows the approach spans which are hidden behind concrete walls.
![]()
Photo Galleries and Videos: Bloor Street Rosedale Valley Bridge
Bridge Photo-Documentation
Original / Full Size PhotosA collection of overview and detail photos. This gallery offers photos in the highest available resolution and file size in a touch-friendly popup viewer.
Alternatively, Browse Without Using Viewer
![]()
Bridge Photo-Documentation
Mobile Optimized PhotosA collection of overview and detail photos. This gallery features data-friendly, fast-loading photos in a touch-friendly popup viewer.
Alternatively, Browse Without Using Viewer
![]()
Maps and Links: Bloor Street Rosedale Valley Bridge
Coordinates (Latitude, Longitude):
Search For Additional Bridge Listings:
Additional Maps:
Google Streetview (If Available)
GeoHack (Additional Links and Coordinates)
Apple Maps (Via DuckDuckGo Search)
Apple Maps (Apple devices only)
Android: Open Location In Your Map or GPS App
Flickr Gallery (Find Nearby Photos)
Wikimedia Commons (Find Nearby Photos)
Directions Via Sygic For Android
Directions Via Sygic For iOS and Android Dolphin Browser























