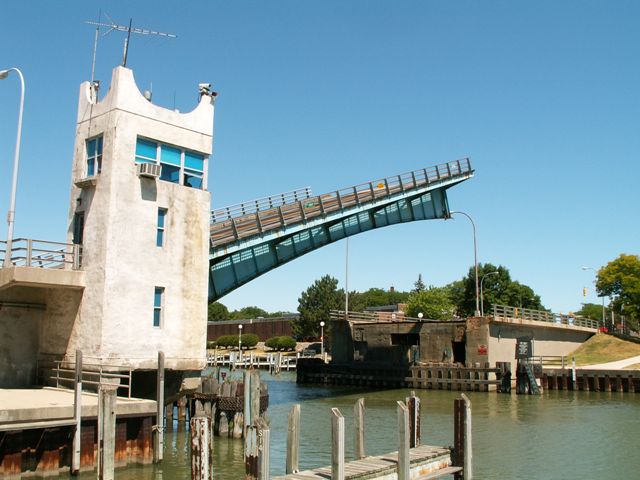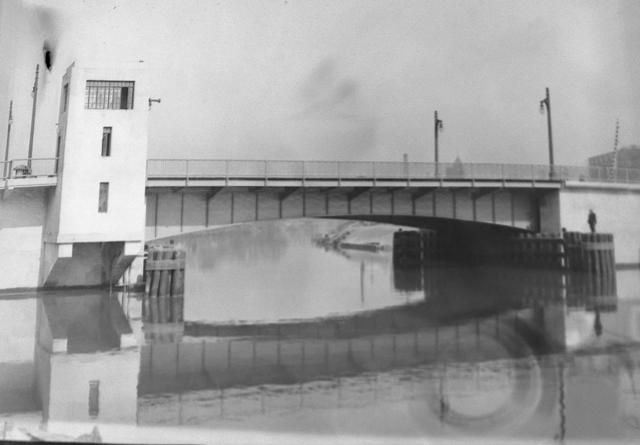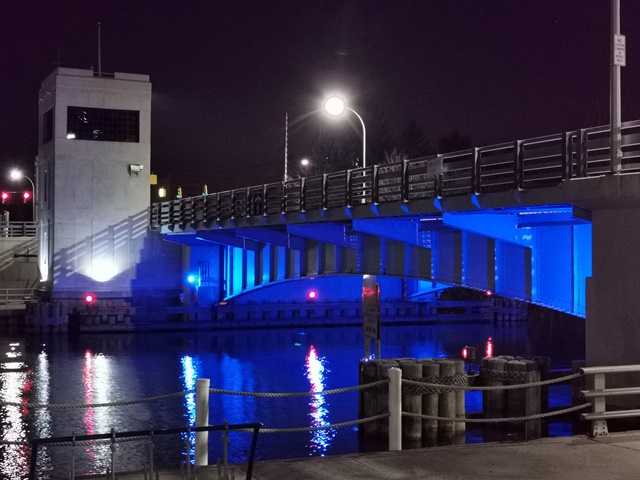We Recommend:
Bach Steel - Experts at historic truss bridge restoration.
BridgeHunter.com Phase 1 is released to the public! - Visit Now
7th Street Bridge

Primary Photographer(s): Nathan Holth
Bridge Documented: July 19, 2003, July 2007, April 6, 2010, November 17, 2019, and November 19, 2020
Port Huron: St. Clair County, Michigan: United States
Metal Variable Depth Deck Girder, Movable: Single Leaf Bascule (Fixed Trunnion) and Approach Spans: Concrete Rigid-Frame, Fixed
1933 By Builder/Contractor: Wisconsin Bridge and Iron Company of Milwaukee, Wisconsin and Engineer/Design: J. A. L. Waddell
2009
114.0 Feet (34.7 Meters)
273.0 Feet (83.2 Meters)
40 Feet (12.19 Meters)
1 Main Span(s) and 2 Approach Span(s)
775550020261B01

View Information About HSR Ratings
Bridge Documentation
View Archived National Bridge Inventory Report - Has Additional Details and Evaluation
This bridge is a single leaf bascule bridge, which is unusual in highway bridges. The bridge is of the fixed-trunnion design, which means the whole bridge rotates on a large axle called a trunnion. The design was popularized in Chicago by city engineers. Other bascule bridges, like the non-historic Military Street Bridge are a rolling lift, and they roll on a track as they lift, hence the name. One nice benefit of only having one leaf instead of two is that there is no aligning the leaves to get them to lock together when the bridge is being closed. This bridge can open and close quickly.
As a single-leaf bascule bridge, the 7th Street Bridge is unusual because its arched deck plate girder superstructure is symmetrical. Single leaf bascule bridges are often asymmetrical, since a counterweight and trunnion is only at one end and the superstructure generally cantilevers out from the trunnion. The City of Chicago generally rejected single leaf highway bascule bridges, not just due to increased cost, but also because the asymmetrical appearance was thought to be less aesthetically pleasing. This is not the case with the symmetrical 7th Street Bridge superstructure, which overcomes this aesthetic shortcoming.
This bridge was designed by famous bridge engineer J. A. L. Waddell, pictured above. Waddell was traditionally a proponent of vertical lift bridges. The 7th Street Bridge is a rare surviving example of a bascule bridge designed by Waddell. Since he died in 1938, the 7th Street Bridge is likely among the last bridges he designed. Waddell's engineering firm lived on after him, although it has changed names. Today the firm he started is today known as Hardesty and Hanover.

The bridge's bridge tender house was severely altered in 1970 when the windows were replaced and adjusted. The top of the building was given a decorative curved design at this time. It was at this time a pedestrian tunnel was cut through the north abutment as well. Presumably, this was also when the original decorative railings were replaced with utilitarian aluminum railing. These details can be seen in the photo to the left. In 2009, another large rehabilitation project took place. At this time the bridge tender building was completely demolished and replaced. The replacement has different layout and dimensions, however at the same time a nicely executed attempt to replicate the original 1933 design was made. As the bridge was originally, the curved decoration is not seen on the current building. The windows are similar in appearance to the original windows. The "Seventh Street Bridge" name that was cast into the concrete of the original building was replicated on the new building. Original plaques were restored and reinstalled in the correct location on the building. While it would be preferable to retain original bridge material if possible, the reality is that the replacement building looks more like what would have been seen in 1933 than the altered original building.
During the 2009 rehabilitation, the historic integrity of the two curved riveted girders was maintained. However, the riveted sidewalk cantilevers were replaced by substantially different cantilevers composed of rolled beams. The ca. 1970 aluminum railings were replaced with even uglier and more utilitarian heavy duty guardrail. It would have been nice to see the original 1933 railing design either replicated or adapted and simulated in some manner. The City of Chicago has done this with some of its beautiful historic bascule bridges, and there is no reason why Port Huron could not have done the same.
HistoricBridges.org is pleased to offer a special photo gallery for this bridge which is tour of the inside of the bridge, allowing for a rare view of the bridge tender house's control room, motor room, and also views from the lower level where the counterweight and trunnion is visible. This tour was taken before the 2009 rehabilitation, so all the old and original electrical equipment was still in place.
Information and Findings From Michigan Historic Bridge InventoryNarrative Description In December 1928, the city commission of Port Huron began planning for a new bascule bridge over the Black River at Seventh Street. The structure at this crossing, which was at least fifty years old, was obsolete, according to Mayor John J. Bell: "The bridge is obviously too narrow. . . . Two automobiles can barely pass on the bridge without touching. We must remember that the old horse-and-buggy days, when this bridge was built, have passed." The vice president of the Strauss Engineering Company, a Chicago firm that specialized in bascule design, volunteered concept plans for a new bridge at the commission's December meeting. The estimated cost of the structure was $240,000. The commission anticipated that it would be necessary to issue bonds to raise that amount. Two significant problems delayed the project. The Depression roiled the city's finances, diminishing the potential for a successful bond sale. On top of that, an unfavorable interpretation of a state law called the legality of the bond sale into question. By June 1931, however, the legal issues had been straightened out and the city's treasury was on sounder footing. The city rushed ahead with the project, which was supervised by city engineer Earle R. Whitmore. Despite the efforts of the Strauss Engineering Company to woo the city commission, the contract to design the bridge went to rival John Alexander Low Waddell, another prominent movable bridge engineer. Born in Ontario in 1854, Waddell received a degree in civil engineering from Rensselaer Polytechnic Institute in New York in 1875. After working as a draftsman in Canada and serving on the faculty at Rensselaer and the Imperial University of Tokyo, Waddell founded his own bridge engineering firm in Kansas City, Missouri, in 1886. Around 1920, he moved his headquarters to New York City. He had several business partners during the course of his practice. From 1927 until his death in 1938, Waddell worked with Shortridge Hardesty, who continued the practice of Waddell and Hardesty thereafter. Waddell discussed the development and varieties of bascule design in his comprehensive two-volume work Bridge Engineering, published in 1916. He described three types of bascule structures: trunnion, rolling lift and roller bearing. In a trunnion design, the end of the leaf pivots around an axis, the trunnion, that essentially remains in a fixed position. In rolling-lift bascules, by contrast, "the centre of rotation continually changes and the centre of gravity of the rotating part moves in a horizontal line." The movement of roller-bearing bascules is similar to trunnion spans, but there is no trunnion to serve as an axis. Instead, the load moves on rollers on a curved track. Waddell noted that "more bascules of the trunnion type have been built than of the other types." Trunnions could be installed in a variety of soil conditions, whereas the movement of a rolling lift required a bedrock foundation. Waddell's trunnion design for the new Seventh Street Bridge was apparently completed by the summer of 1931. The city closed the old bridge to traffic on 22 July, and awarded construction contracts three days later. Three days after that, the demolition of the old bridge was underway. By November, the coffer dam was in place. Willits Brothers, the contractor for the substructure, completed its part by the beginning of the new year. The Wisconsin Bridge and Iron Company then set to work on the superstructure. Most shop drawings had been prepared in August and September 1931, and fabrication apparently followed in the fall and early winter. The drawings indicate that the trunnions had a forged nickel steel finish. Over the years, Waddell had experimented with steel alloys, particularly nickel steel. In Bridge Engineering, he explained that "the addition of the nickel increases the strength and the elastic limit of the metal." In July 1932, the city officially accepted the completed structure. A large plaque on the operator's house lists the members of the city commission at the time that the bridge was dedicated: Mayor Fred J. Kemp, Commissioner of Streets and Public Improvements Charles D. Rettie, Commissioner of Public Safety Colonel C. Lincoln Boynton, Commissioner of Finance Thomas H. Molloy, and Commissioner of Parks and Public Property William Robertson. The engineering firm Hazelet and Erdal, successor to the Scherzer Rolling Lift Bridge Company, drew up plans to replace the bridge deck with an open-grid steel floor in 1961. The company also drafted plans for some repair work in 1963, and for a major renovation in 1970. Contractor K. G. Marks won the contract for the latter project with a bid of $310,230. The project included cutting a pedestrian tunnel through the north approach to connect an existing walkway in the park to the east with a planned walkway and mooring area to the west. At the same time, new aluminum railings were installed and the operator's house was significantly remodeled. In 1974, the bridge was out of service while workers repaired the upper end of the rack support, erected a new anchorage at the top end of the rack, and completed other repairs. Work in 1993 included replacing deteriorating concrete at the bridge seat and along the north wall. An engineering report in February 1996 recommended replacement of the sidewalk and the brackets that support it. The study also called for installation of a new electrical control system and other machinery, and the addition of a bathroom that would be more convenient for bridge tenders than the existing facility, which is beneath the roadway. The engineers also advised removal of the exterior mortar coat, which is cracking. Statement of Significance The Seventh Street Bridge is the only single-leaf bascule bridge in
Michigan. Although it has experienced some alterations, the bridge's
historical integrity remains essentially intact. The bridge qualifies
for the National Register as significant engineering work. |
This bridge is tagged with the following special condition(s): Unorganized Photos
![]()
Photo Galleries and Videos: 7th Street Bridge
Pre-Rehab Photo-Documentation
Original / Full Size PhotosA collection of overview and detail photos taken between 2003 and the 2009 rehabilitation project. This gallery offers photos in the highest available resolution and file size in a touch-friendly popup viewer.
Alternatively, Browse Without Using Viewer
![]()
Post-Rehab Photo-Documentation
Original / Full Size PhotosA collection of overview and detail photos taken after the 2009 rehabilitation project. This gallery offers photos in the highest available resolution and file size in a touch-friendly popup viewer.
Alternatively, Browse Without Using Viewer
![]()
Virtual Tour
Original / Full Size PhotosThe photo gallery is a rare look at the inside of the interior of the bridge including the bridge tender house and tail pit of the bridge. This gallery offers photos in the highest available resolution and file size in a touch-friendly popup viewer.
Alternatively, Browse Without Using Viewer
![]()
Original Construction
This photo gallery of historical photos documents the construction of the bridge. This photo gallery contains a combination of Original Size photos and Mobile Optimized photos in a touch-friendly popup viewer.Alternatively, Browse Without Using Viewer
![]()
Pre-Rehab Photo-Documentation
Mobile Optimized PhotosA collection of overview and detail photos taken between 2003 and the 2009 rehabilitation project. This gallery features data-friendly, fast-loading photos in a touch-friendly popup viewer.
Alternatively, Browse Without Using Viewer
![]()
Post-Rehab Photo-Documentation
Mobile Optimized PhotosA collection of overview and detail photos taken after the 2009 rehabilitation project. This gallery features data-friendly, fast-loading photos in a touch-friendly popup viewer.
Alternatively, Browse Without Using Viewer
![]()
Virtual Tour
Mobile Optimized PhotosThe photo gallery is a rare look at the inside of the interior of the bridge including the bridge tender house and tail pit of the bridge. This gallery features data-friendly, fast-loading photos in a touch-friendly popup viewer.
Alternatively, Browse Without Using Viewer
![]()
Bridge Being Raised
Full Motion VideoStreaming video of the bridge. Also includes a higher quality downloadable video for greater clarity or offline viewing.
![]()
Bridge Being Lowered
Full Motion VideoStreaming video of the bridge. Also includes a higher quality downloadable video for greater clarity or offline viewing.
![]()
Bridge Being Raised
Full Motion VideoNote: The downloadable high quality version of this video (available on the video page) is well worth the download since it offers excellent 1080 HD detail and is vastly more impressive than the compressed streaming video. Streaming video of the bridge. Also includes a higher quality downloadable video for greater clarity or offline viewing.
![]()
Bridge Being Lowered
Full Motion VideoStreaming video of the bridge. Also includes a higher quality downloadable video for greater clarity or offline viewing.
![]()
Bridge Being Raised
Full Motion VideoStreaming video of the bridge. Also includes a higher quality downloadable video for greater clarity or offline viewing.
![]()
Bridge Being Lowered
Full Motion VideoViewed from the unusual perspective of Sarnia, along the St. Clair River, the raised bridge rises above the surrounding buildings. As it lowers, it disappears from view. Streaming video of the bridge. Also includes a higher quality downloadable video for greater clarity or offline viewing.
![]()
Additional Unorganized Photos
Original / Full Size PhotosA supplemental collection of photos that are from additional visit(s) to the bridge and have not been organized or captioned. This gallery offers photos in the highest available resolution and file size in a touch-friendly popup viewer.
Alternatively, Browse Without Using Viewer
![]()
Additional Unorganized Photos
Mobile Optimized PhotosA supplemental collection of photos that are from additional visit(s) to the bridge and have not been organized or captioned. This gallery features data-friendly, fast-loading photos in a touch-friendly popup viewer.
Alternatively, Browse Without Using Viewer
![]()
Maps and Links: 7th Street Bridge
Coordinates (Latitude, Longitude):
Search For Additional Bridge Listings:
Bridgehunter.com: View listed bridges within 0.5 miles (0.8 kilometers) of this bridge.
Bridgehunter.com: View listed bridges within 10 miles (16 kilometers) of this bridge.
Additional Maps:
Google Streetview (If Available)
GeoHack (Additional Links and Coordinates)
Apple Maps (Via DuckDuckGo Search)
Apple Maps (Apple devices only)
Android: Open Location In Your Map or GPS App
Flickr Gallery (Find Nearby Photos)
Wikimedia Commons (Find Nearby Photos)
Directions Via Sygic For Android
Directions Via Sygic For iOS and Android Dolphin Browser
USGS National Map (United States Only)
Historical USGS Topo Maps (United States Only)
Historic Aerials (United States Only)
CalTopo Maps (United States Only)









