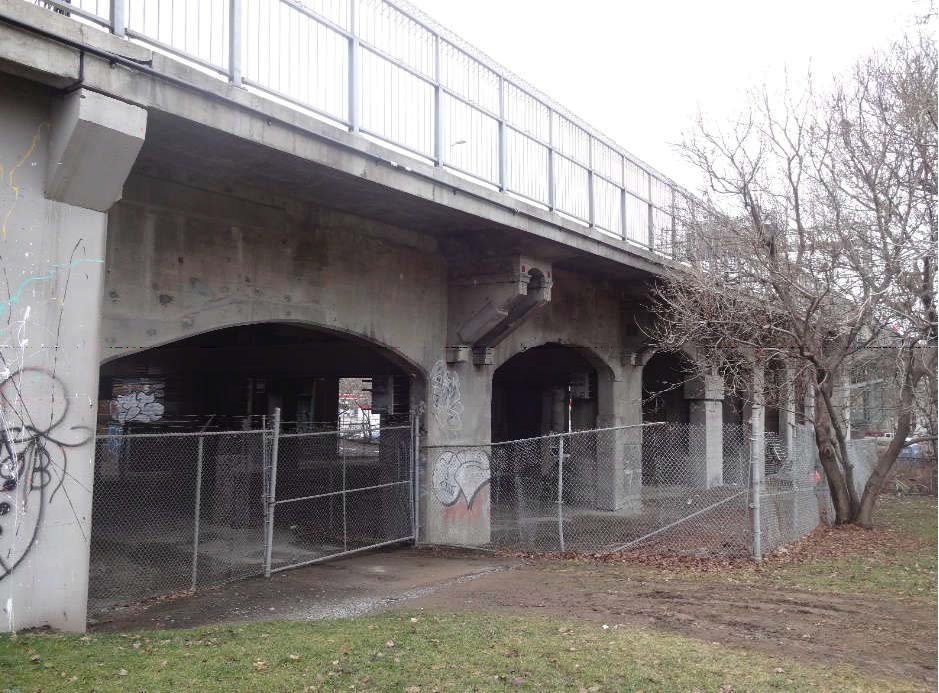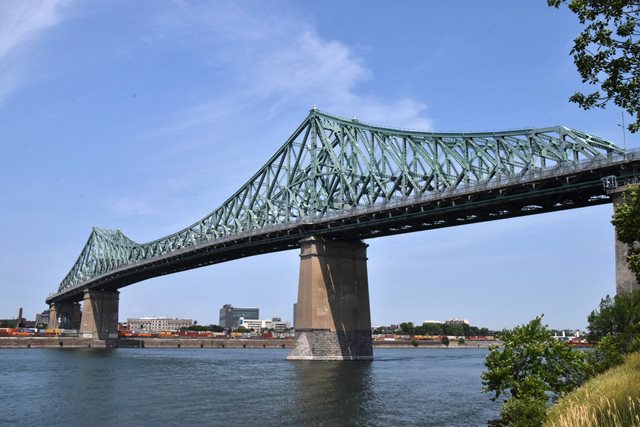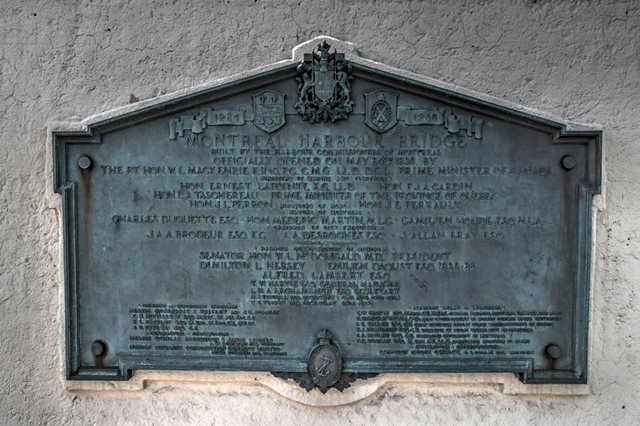We Recommend:
Bach Steel - Experts at historic truss bridge restoration.
Pont Jacques-Cartier (Jacques-Cartier Bridge)
Pont du Havre (Harbor Bridge)

Primary Photographer(s): Nathan Holth and Susie Babcock
Bridge Documented: July 11, 2019
QC-134 Over St. Lawrence River (Fleuve Saint-Laurent) and South Shore Canal (Canal de la Rive Sud) and Various Roads
Montréal and Longueuil: Montréal, Québec and Montérégie, Québec: Canada
Metal Cantilever 40 Panel Rivet-Connected K-Truss Through Truss, Fixed and Approach Spans: Metal 8 Panel Rivet-Connected Polygonal Warren Through Truss, Fixed
1930 By Builder/Contractor: Dominion Bridge Company of Montréal, Québec and Engineer/Design: Monsarrat and Pratley of Montréal, Québec (Charles Nicholas Monsarrat and Philip Louis Pratley) and Strauss Bascule Bridge Company (Strauss Engineering Company) of Chicago, Illinois
Not Available or Not Applicable
1,096.0 Feet (334.1 Meters)
8,940.0 Feet (2724.9 Meters)
64 Feet (19.51 Meters)
3 Main Span(s) and 46 Approach Span(s)
Not Applicable

View Information About HSR Ratings
Bridge Documentation
View Official Interpretive Brochure For This Bridge
View Historical Articles About This Bridge
Above: Main cantilever truss spans, as shown in a bridge inspection report. This drawing also shows the suspended span of the bridge and its associated hinge pins.
Note: For this bridge, directions given assume an east-west orientation of bridge, despite the fact that north-south is often used to describe each side of the river in the city.
Pont Jacques-Cartier is one of the most complex and impressive bridges in all of Canada. The bridge is massive and large in ever sense: overall length, span length, and also roadway width, since it carries five lanes. Roadway width given is a rough estimate. There are two main parts of the bridge, the enormous cantilever truss over the river, and a smaller simple span through truss over the canal portion of the river that is used by ships. The portion of the bridge over the canal was raised an additional 80 feet (24.4 m) (to 120 feet or 36.6 metres) in 1957 and 1958 to accommodate the St. Lawrence Seaway. Bailey trusses were used to allow the operation to take place without closing the bridge to traffic. The main polygonal Warren through truss span over the canal dates to this period and is not original to the bridge.
The remainder of the bridge is composed of a variety of deck truss spans, girder spans, and rigid-frame spans. Details vary throughout the bridge, including depth of trusses, and whether concrete piers or steel bents were used.
The west approach of the bridge has a curve in it because when the bridge was built, it has to avoid the land of a soap factory owner who refused the amount the city wanted to give him for the land.
The bridge passes over Saint Helen's Island (Île Sainte-Hélène) and it is here some additional unique bridge features are found. Here, there is the Pavilion, a large Art Deco building structure featuring decorative towers. This building carries a portion of the deck on top, and is where the bridge plaques and a statue of Jacques Cartier can be found. At this point there are two ramps to the island. The "south" ramp is historic, consisting of riveted deck truss and riveted deck girder spans. It leads directly up to the south side of the deck. The newer, non-original modern "north" ramp passes under the deck trusses of the main bridge and curves around to access the north side of the bridge deck.
The noted firm of Monsarrat and Pratley of Montréal, Québec (run by engineers Charles Nicholas Monsarrat and Philip Louis Pratley) was the designer of the bridge. These men had no doubt learned much with their work on the 1917 Pont de Québec, and this may be the reason why this bridge's cantilever truss also uses the K-truss configuration that was invented for the bridge at Québec. Another fascinating discovery is that famous American engineer, Joseph Baermann Strauss appears on this bridge's plaque. Strauss's company, Strauss Bascule Bridge Company (later the Strauss Engineering Company) focused on the design of movable bascule bridges (including some in Canada), but he later developed an interest in long-span bridge construction as well. It is not known what exact role Strauss played in this bridge's design.
Overall, considering some sources state that this is the 3rd busiest bridge in all of Canada, the bridge retains relatively good historic integrity. A number of rivets have been replaced with bolts, and the addition of the north ramp changed the appearance of the bridge in that area notably. Perhaps the most visually distasteful alteration is the prison-like suicide barrier on the sidewalk. This barrier also make detail photography difficult. Original vehicular railings do not remain on the bridge.
Above: This drawing from a bridge inspection shows the layout of this very complex bridge.
Scope of HistoricBridges.org Documentation
This is an enormous bridge, and HistoricBridges.org is proud to offer hundreds of photos of this bridge in the photo gallery, grouped into the various bridge sections. However there are a few limitations of the documentation, a result of time constraints. The western deck truss approach spans are not documented. These differ from the island spans documented by HistoricBridges.org because they have more shallow trusses and they are supported by steel bents rather than concrete piers, except for one span which is supported by stone pillars, perhaps for decorative reasons. Also, the very end of the bridge has a few concrete rigid-frame approach spans, which also were not documented. See below guest photos which illustrate these spans.
Above: Western deck truss approach spans. Photo Credit: Caribb, CC BY-NC-ND 2.0, https://flickr.com/photos/caribb/92277529/
Above: Concrete rigid-frame spans. Source: Bridge Inspection Report.
![]()
Photo Galleries and Videos: Pont Jacques-Cartier (Jacques-Cartier Bridge)
Structure Overview
Original / Full Size PhotosA collection of overview photos that show the bridge as a whole and general areas of the bridge. This gallery offers photos in the highest available resolution and file size in a touch-friendly popup viewer.
Alternatively, Browse Without Using Viewer
![]()
Structure Details
Original / Full Size PhotosA collection of detail photos that document the parts, construction, and condition of the bridge. This gallery offers photos in the highest available resolution and file size in a touch-friendly popup viewer.
Alternatively, Browse Without Using Viewer
![]()
Structure Overview
Mobile Optimized PhotosA collection of overview photos that show the bridge as a whole and general areas of the bridge. This gallery features data-friendly, fast-loading photos in a touch-friendly popup viewer.
Alternatively, Browse Without Using Viewer
![]()
Structure Details
Mobile Optimized PhotosA collection of detail photos that document the parts, construction, and condition of the bridge. This gallery features data-friendly, fast-loading photos in a touch-friendly popup viewer.
Alternatively, Browse Without Using Viewer
![]()
CarCam: Bridge Crossing
Full Motion VideoThis video starts on the island, enters the bridge via the south ramp, turns right (east) toward Longueuil, makes a u-turn at the east end, then shows a complete drive over the main bridge all the way to Montréal. Note: The downloadable high quality version of this video (available on the video page) is well worth the download since it offers excellent 1080 HD detail and is vastly more impressive than the compressed streaming video. Streaming video of the bridge. Also includes a higher quality downloadable video for greater clarity or offline viewing.
![]()
Maps and Links: Pont Jacques-Cartier (Jacques-Cartier Bridge)
Coordinates (Latitude, Longitude):
Search For Additional Bridge Listings:
Additional Maps:
Google Streetview (If Available)
GeoHack (Additional Links and Coordinates)
Apple Maps (Via DuckDuckGo Search)
Apple Maps (Apple devices only)
Android: Open Location In Your Map or GPS App
Flickr Gallery (Find Nearby Photos)
Wikimedia Commons (Find Nearby Photos)
Directions Via Sygic For Android
Directions Via Sygic For iOS and Android Dolphin Browser








