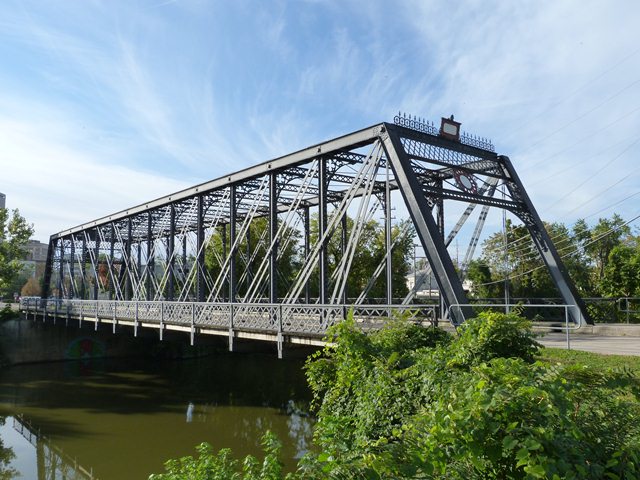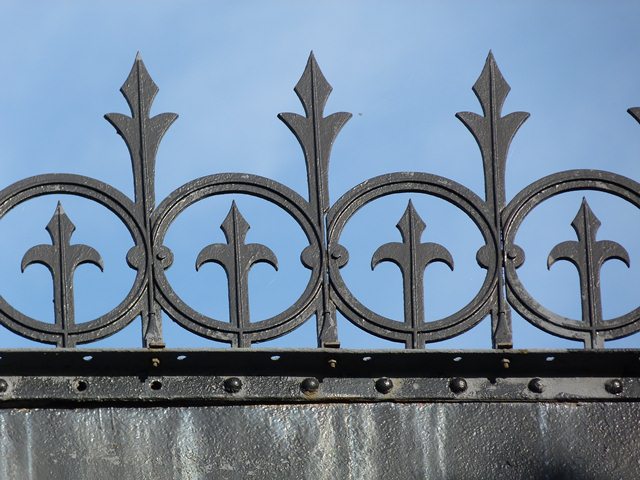We Recommend:
Bach Steel - Experts at historic truss bridge restoration.
Old Wells Street Bridge
Allen County Bridge 541

Primary Photographer(s): Nathan Holth and Rick McOmber
Bridge Documented: April 2, 2006 and September 21, 2012
Fort Wayne: Allen County, Indiana: United States
Metal 15 Panel Pin-Connected Whipple (Double-Intersection Pratt) Through Truss, Fixed
1884 By Builder/Contractor: Wrought Iron Bridge Company of Canton, Ohio and Engineer/Design: William H. Goshorn and Alvin John Stewart
1982
180.0 Feet (54.9 Meters)
180.0 Feet (54.9 Meters)
23 Feet (7.01 Meters)
1 Main Span(s)
Not Applicable

View Information About HSR Ratings
Bridge Documentation
This bridge is one of the most important historic bridges in Indiana, a state relatively rich with surviving historic bridges. The bridge is one of the only surviving examples of an 19th Century truss bridge designed to carry heavy traffic in a major city. These bridges were distinctly different from 19th Century metal truss bridges built in rural locations, secondary streets in large cities, and any street in small cities. First, they were designed to carry larger volumes of traffic, so their roadways were wider and their trusses heavier. Another common thread is that these bridges, seen by so many and often in the heart of a large, proud city, had an unusually large amount of decorative ornamentation. The problem is because these bridges were in the heart of large cities on major roads, nearly all were demolished and replaced long ago. Many did not even survive long into the early 20th Century. As such, for the most part, no examples of these heavy urban pre-1900 truss bridges remain. However, the Wells Street Bridge is a rare exception. Bridges like this once carried traffic in the heart of many urban cities, and the Wells Street Bridge offers visitors a chance to see what these bridges looked like. Fort Wayne actually had more than one bridge that was nearly identical to the Wells Street Bridge. Another was on Spy Run Avenue.
The bridge is a pin-connected Whipple through truss. The uncommon Whipple truss configuration only adds to the bridge's significance. The bridges decorative elements include a richly decorated portal bracing including portal cresting, both cast iron scrollwork within the bracing and wrought iron scrollwork for the portal bracing knees. Another piece of trivia for this bridge is that it actually has Phoenix columns, a rare and significant type of built-up beam found on a small number of bridges. In the case of the Wells Street Bridge however, the Phoenix columns were not used for major structural elements, but there is one Phoenix column going between the trusses, forming the upper portion of the portal bracing, right at the top of the latticed portion. That they are genuine patented Phoenix columns can be confirmed as the Phoenix name is visible on them if you look closely. The sway bracing also has decorative cast iron bracing knees. Finally, the sidewalks also have ornate cast iron posts for the railings. The lattice railing panels however do not appear to be original.

Today, the bridge has been preserved for pedestrian use. The bridge retains good historic integrity. The only substantial thing missing is a couple decorative elements. The finials at on top of the four corners of the truss bridge have been lost, and these are the most substantial visual loss because they make the portal cresting look like it ends prematurely, when in fact the cresting ends because it would have given way to the finials. The other decorative element lost was that there were cast iron flower motifs on the lattice of the portal bracing. These elements could be roughly replicated using historical photos and placed back on the bridge, something to consider in future preservation work for this bridge. The appearance of the finials is visible in an old postcard showing the "St. Marys Bridge" in Fort Wayne. Finally, the lattice railing panels, while old enough to be lattice and riveted, appear to be replacements. The original railings were likely more ornate.
This bridge was built by the Wrought Iron Bridge Company of Canton, Ohio, one of the most prolific bridge builders of the pre-1900 period. During this period, particularly with span under 300 feet in length, bridge builders like Wrought Iron Bridge Company usually designed and built bridges all by themselves for the customer. There was no separate engineer who designed plans nor a state standard plan to be followed. The bridge builder instead took the basic specifications from the customer (desired width, weight limit, etc) and took care of everything. Thus, bridges built by these companies share visual similarities regardless of who they were built for. However, when viewing the Wells Street Bridge, one might wonder if something different than the usual took place here. The bridge does not follow any of the Wrought Iron Bridge Company's typical bridge designs. It turns out that this bridge was apparently not designed by Wrought Iron Bridge Company, but was only built by the company. Evidence for this is clear when considering a historical photo of the Spy Run Avenue Bridge, which is a now-demolished bridge in Fort Wayne. It is strikingly similar to the Wells Street Bridge, including distinctive features like the ornate bracing knees, the plaques, portal cresting, and even structural elements like vertical members are configured in the same manner. Yet this bridge was built by the Massillon Bridge Company of Massillon, Ohio another prolific bridge builder and competitor with Wrought Iron Bridge Company. The two companies would not have designed the same bridge on their own, so it is clear someone else did the design work. The plaques on the two bridges list a common engineer, William H. Goshorn who was the Allen County Engineer. The Historic Bridge Survey report for this bridge instead focuses on another engineer who also worked on both bridges, Alvin John Stewart of Fort Wayne. It would seem that these engineers were responsible for the unique ornate design of these bridges. On a side note, if you look closely at the historical photo for the Spy Run Avenue, which was built by the Massillon Bridge Company, you will see a small railing on the insides of the truss for vehicles. This railing was an unusually shaped rolled element that Massillon Bridge Company specifically favored on its bridges. This suggests that the company may have convinced the engineers that their unusual railing design was worth using.
Information and Findings From DHPA Historic Bridge SurveyStatement of Significance This truss is unusually heavy and its original members largely intact. Employing a pierced nameplate, latticed
guardrails for each sidewalk, and unusual endpost decoration to supplement decorative portal latticing and artistic
bracing, the prolific Ohio company called public attention to its structure. Clearly, the Wells Street Bridge is significant as an unusually heavy-duty and profusely decorated urban iron bridge.
The Wells Street Bridge was erected by Alvin John Stewart, a native of Harpersfield, New York who came to
nearby Bluffton, in Wells County, in 1871. Steward was then employed as roadmaster by three railroads, including
one then being built through Bluffton and Fort Wayne, the Lake Erie and Western. In his capacity as roadmaster,
Stewart was responsible for all buildings and structures located along the rail lines he served. Though an 1887
biography noted that he was responsible for the design of railroad buildings in Missouri, Illinois, Texas, and
Michigan, as well as Indiana, starting in 1859, the only other extant structures with which he can be clearly
associated are two houses in Bluffton: his own 1882 residence (the Stewart-Studebaker House, listed in the National
Register May 14, 1979), and the home of his son-in-law, Amos G. King (included in the Villa North Historic District, listed in the National Register June 4, 1985), built in 1894. The Wells Street Bridge provides tangible
evidence that in addition to his railroad duties, Stewart was also active as an independent contractor. The possibility
that Stewart may also have been responsible for at least one more Fort Wayne structure, the 1888 Spy Run Bridge, is
raised by the similarities of detail shared by the two designs, even though the latter was made by a different
fabricator, the Massillon Bridge Company of Massillon, Ohio. Whether the similarities actually point to Stewart's
involvement, or represent a connection between that manufacturer and the Wrought Iron Bridge Company of
Canton, Ohio, maker of the Wells Street Bridge, only further primary research and the identification of additional
works may reveal. Architectural Description Fabricated by the Wrought Iron Bridge Company of Canton, Ohio, this double-intersection Pratt (Whipple) through truss may have been erected under the eye of N. Goshorn, Allen County Engineer. It still stands upon its original cut stone abutments and wingwalls. The single span of 180' is carried by endposts and top chords of fabricated heavy channels and cover plate and is subdivided into fifteen panels by intermediate verticals constructed from four sizes of laced heavy channels (decreasing in size toward center span) riveted to reinforcing pin plates above and below. Double cylindrical eyebars with turnbuckles stretch diagonally outwards from the five central pins; die-forged double rectangular eyebars form the other diagonals. Double U-bolted to pins, girder floor beams stretch beyond the lower chord on each side to provide external sidewalks and internally support an asphalt-over-timber deck which carries a 23' roadway with 15'7" of vertical clearance. Bridge Considered Historic By Survey: Yes |
This bridge is tagged with the following special condition(s): Reused
![]()
Photo Galleries and Videos: Old Wells Street Bridge
Structure Overview
Original / Full Size PhotosA collection of overview photos that show the bridge as a whole and general areas of the bridge. This gallery offers photos in the highest available resolution and file size in a touch-friendly popup viewer.
Alternatively, Browse Without Using Viewer
![]()
Structure Details
Original / Full Size PhotosA collection of detail photos that document the parts, construction, and condition of the bridge. This gallery offers photos in the highest available resolution and file size in a touch-friendly popup viewer.
Alternatively, Browse Without Using Viewer
![]()
Structure Overview
Mobile Optimized PhotosA collection of overview photos that show the bridge as a whole and general areas of the bridge. This gallery features data-friendly, fast-loading photos in a touch-friendly popup viewer.
Alternatively, Browse Without Using Viewer
![]()
Structure Details
Mobile Optimized PhotosA collection of detail photos that document the parts, construction, and condition of the bridge. This gallery features data-friendly, fast-loading photos in a touch-friendly popup viewer.
Alternatively, Browse Without Using Viewer
![]()
Maps and Links: Old Wells Street Bridge
Coordinates (Latitude, Longitude):
Search For Additional Bridge Listings:
Bridgehunter.com: View listed bridges within 0.5 miles (0.8 kilometers) of this bridge.
Bridgehunter.com: View listed bridges within 10 miles (16 kilometers) of this bridge.
Additional Maps:
Google Streetview (If Available)
GeoHack (Additional Links and Coordinates)
Apple Maps (Via DuckDuckGo Search)
Apple Maps (Apple devices only)
Android: Open Location In Your Map or GPS App
Flickr Gallery (Find Nearby Photos)
Wikimedia Commons (Find Nearby Photos)
Directions Via Sygic For Android
Directions Via Sygic For iOS and Android Dolphin Browser
USGS National Map (United States Only)
Historical USGS Topo Maps (United States Only)
Historic Aerials (United States Only)
CalTopo Maps (United States Only)




