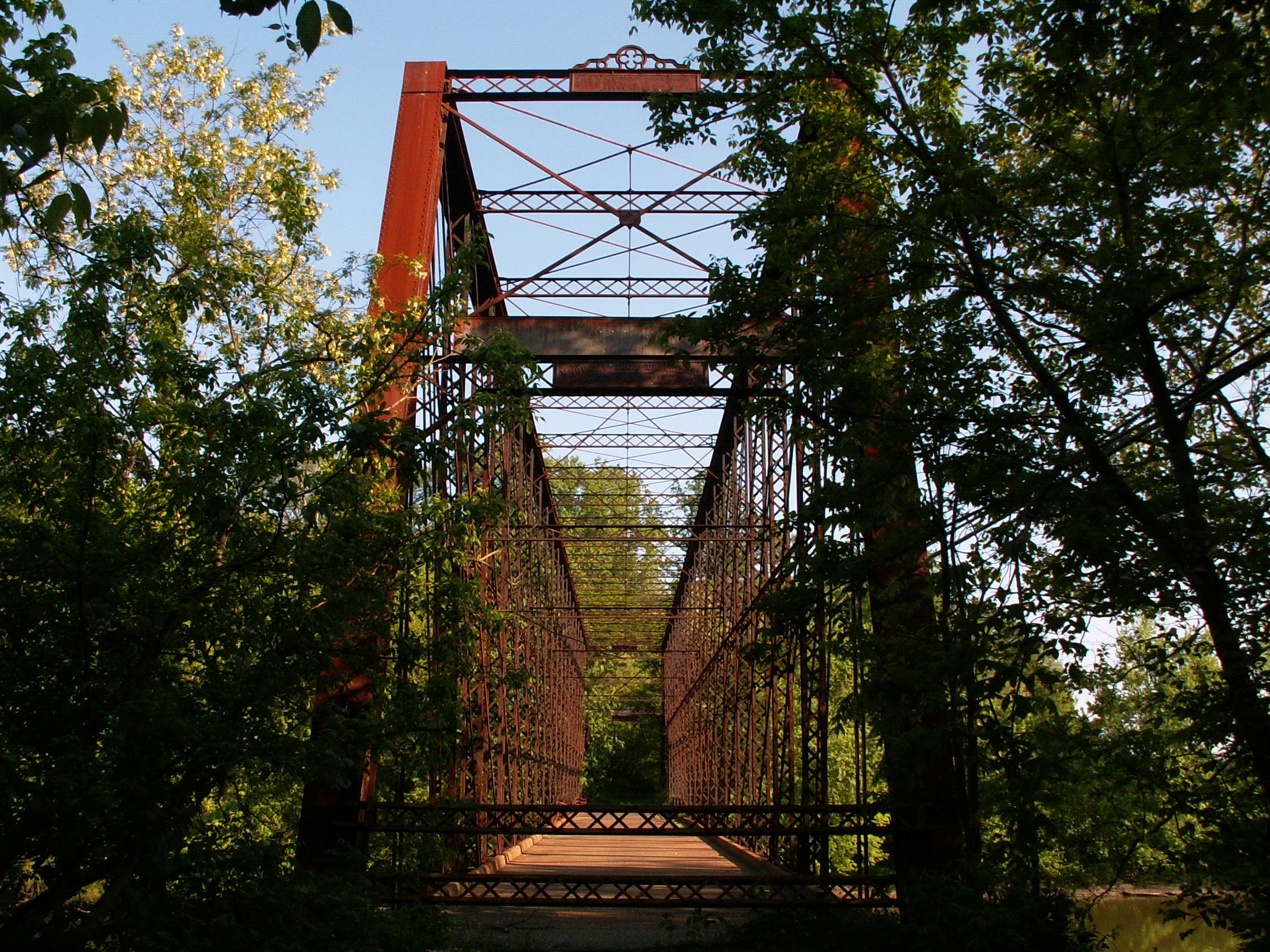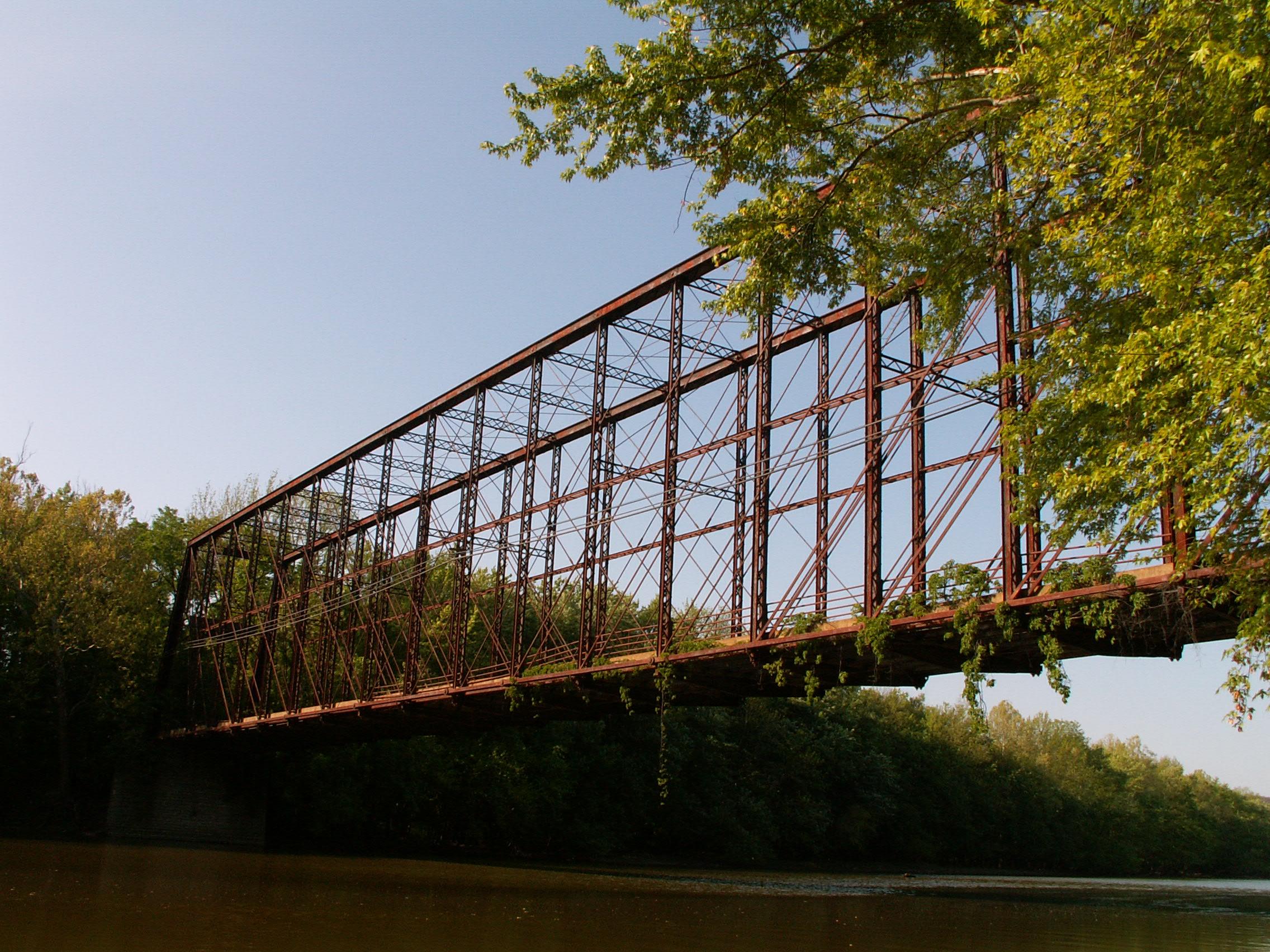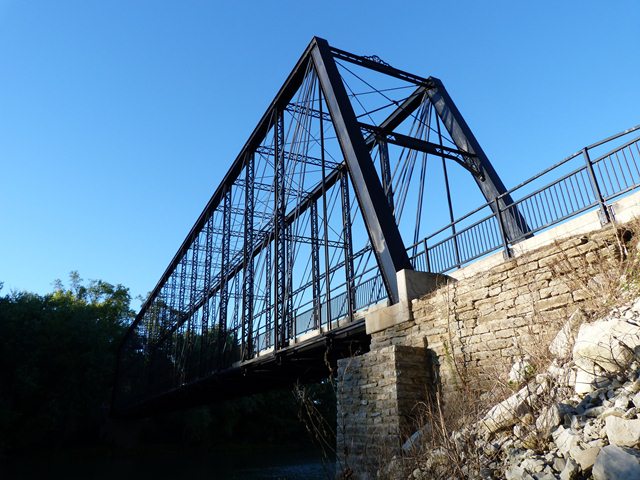We Recommend:
Bach Steel - Experts at historic truss bridge restoration.
Triple Whipple Bridge
Laughery Creek Bridge

Primary Photographer(s): Nathan Holth
Bridge Documented: May 30, 2006, January/February, 2007, December 11, 2008
Buffalo (Rural): Dearborn County, Indiana and Ohio County, Indiana: United States
1878 By Builder/Contractor: Wrought Iron Bridge Company of Canton, Ohio
2008
297.5 Feet (90.7 Meters)
300.0 Feet (91.4 Meters)
17 Feet (5.18 Meters)
1 Main Span(s)
1500079

View Information About HSR Ratings
Bridge Documentation
Additional Information: Stephen Barth provided details on the rehabilitation and restoration of this bridge as follows:
My name is Stephen Barth. I was the owner of the consulting engineering firm Howard J. Barth & Associates, Inc., which played a crucial role in preventing the destruction of this historic bridge. Together with my lead engineer, John Graf, who was a native of Dearborn County, we conducted numerous inspections of the bridge. Our final report recommended restoring the bridge as a historic structure due to its unique design. The alternative was to dismantle it.
The bridge spans the boundary between Dearborn County and Ohio County, requiring agreement from both counties for any restoration efforts. Dearborn County expressed interest in preserving the bridge, contingent on securing the necessary funds. Ohio County, being the smallest and poorest county in Indiana, initially declared they could not afford the restoration.
Over the next six years, we collaborated with both counties to secure funding and develop a plan to restore the bridge. During this period, the bridge continued to deteriorate. In the mid-2000s, funds were finally secured, and we began preparing the plans and specifications for the restoration. Analyzing the complex mathematics of a Triple Whipple truss required us to work with a professor at Purdue University who developed a computer program to calculate the stress and strain on each bridge member. This allowed us to assess which members needed replacement.
John Graf dedicated countless hours to obtaining the necessary funds, and his efforts were rewarded when the bridge was reopened on August 27, 2009. Unfortunately, John passed away before the restoration was completed. In his honor, a plaque at the north end of the bridge commemorates his dedication and contributions to saving the bridge.
View Archived National Bridge Inventory Report - Has Additional Details and Evaluation
View Historic American Engineering Record (HAER) Documentation For This Bridge
HAER Drawings, PDF - HAER Data Pages, PDF
The only remaining example of its kind known, this impressive bridge had been closed to traffic for years, but fortunately the significance of one of the most important historic truss bridges in the country was preserved for non-motorized use! As the above photos show, restoration included cleaning and painting the cast and wrought iron truss structure, replacing what was left of the pole railings, and clearing brush and trees away from the bridge. The curbed concrete deck, which was not original but had been on the bridge for a long time was left in place. Equally important, but not in the above photos, was repair to the stone abutments. Completion of restoration included creation of a non-motorized path leading to the bridge from either side, and creation of a parking lot near the bridge.
This bridge is among the most spectacular and impressive historic bridges standing today. This bridge is a fitting monument to the most prolific of pin connected metal truss bridge companies, the Wrought Iron Bridge Company of Canton, Ohio. The Wrought Iron Bridge Company apparently was noted for having a close relationship with the Whipple truss design, also known as the double-intersection Pratt design. Many Whipple trusses that survive today were built by the company. They apparently decided to take that to the next level with this bridge, which is actually a triple intersection Pratt truss, which earned it the nickname "Triple Whipple Bridge." The idea of the Whipple, and indeed the Triple Whipple was that the additional diagonals allowed for a longer span. Such was the case with the Triple Whipple Bridge, whose unique design allowed for an impressive single 300 foot crossing of Laughery Creek, which is not so creek-like by the time it reaches the Ohio River, which is near to this bridge. To stand before the portal of this bridge is to stand before a giant. While later bridges might have been larger, an 1800s pin connected trapezoidal shaped truss bridge just wasn't built this big very often. For a bridge of this design, this is one tall bridge, and it is very impressive to look at. The trusses are 40 feet (12.2 Meters) tall, as tall as a small pony truss is long. Due to the impressive span length, the top chord and end posts are enormous for a bridge of this time, and look more like something from a rail bridge. The end post and top chord is over two feet wide. There is extensive v-lacing and lattice on this bridge's built-up members and chords. The sway and portal bracing on the bridge is extensive, due to the height of the trusses. This makes the vertical clearance available on the bridge 21 Feet (6.5 Meters). The railings are mostly destroyed, but a few sections, composed of four poles, remain. It is unclear if these are original, but they are indeed very old. The deck was obviously redone at some point, probably mid-20th century, with concrete. The bridge sits on stone abutments which date to the preceding bridge's construction in 1867. The bridge has 21 panels at 14.2 Feet (4.3 Meters) each. The overall bridge width is 22.2 Feet (6.76 Meters).
This bridge is listed on the National Register of Historic Places. The entry listed Green, William & Company along with the Wrought Iron Bridge Company as being involved with the construction of the the bridge.
Anyone who visits this bridge (or looks at the photos) should immediately notice a tragedy, which is apparent when observing what was used to block off this bridge. There are two V-laced vertical members from a pin connected through truss bridge, testifying to a tragedy done many years ago on an unknown bridge. Reusing these for blocking off this bridge was better than throwing them in the dumpster though, and they make for a less ugly blocking method than other methods like modern Armco railings.
The significance of this bridge is without compare, is among the most important historic bridges in the country. The Triple Whipple Bridge was built in 1878, and on that alone it is significant. It is significant as a unique truss configuration, and is actually the only remaining example utilizing a triple intersection Pratt remaining. Not only is this bridge old, it is large! Any 300 foot span dating to before 1900 is very noteworthy. The bridge is associated with a prolific bridge company, the Wrought Iron Bridge Company, and it is a large and unique structure that is a lasting monument to the company's ingenuity and resourcefulness. Finally, the aesthetic value of this bridge must also be reviewed. With extensive v-lacing and lattice on the bridge, a complex visual geometric art formed from the unique truss design, and also decorative plaques and portal bracing, the bridge is certainly a beautiful bridge and thus important from that perspective as well.
Information and Findings From DHPA Historic Bridge SurveyStatement of Significance Here is a quite old survivor of a rare truss type now listed on the National Register. The prolific Ohio firm that fabricated it also advertised it extensively. To span longer distances, engineers had improved on the Pratt with the Whipple; the triple intersection extended this principle although without securing particularly clear gains for this or other established and important crossings. The structure retains its original members, including latticed portals and struts, decorated portal bracings, and cast iron over-the-portal decoration. Laughery Creek Bridge is described by Eric DeLony, National Park Service, as "one of the most significant bridges in the country. It is indeed the sole surviving triple-intersection Pratt truss bridge in the United States and is an example product from one of the most important bridge building companies in the country, the Iron Bridge Company of Canton, Ohio." The Laughery Creek bridge, which dates from 1878, is the oldest known metal bridge surviving in Indiana, as well as the most unusual. It was built by the Wrought Iron Bridge Company of Canton, Ohio, a large bridge manufacturer of the time, which apparently took a great deal of pride in its bridge at Aurora, for it pictured the structure extensively in its advertisements and promotional literature The bridge replaced an earlier wooden structure built in 1868, and the abutments date from that time. The unusual triple intersection design probably resulted from three goals: to make the entire crossing with a single span (thus requiring unusually deep trusses), to place the diagonals close to the standard economical inclination of 45 degrees, and to maintain a reasonably short panel length. The design appears to be a variation of the Whipple Truss, common in the late nineteenth century, in which the diagonals cross two panels instead of three. The Whipple Truss was considered by engineers of the time to be an improvement over the simple Pratt Truss, in which diagonals cross only one panel; and it is reasonable to suppose that the builders of the Laughery Creek bridge assumed that a triple intersection truss would have similar advantages over a Whipple. Unlike the Whipple, the triple intersection truss was never common in this country, probably because it required more material, more connection points, a greater number of differently sized members, and was confusing to analyze structurally. The greatest interest in the design appears in bridge books of the 1870s, but by the '80s and '90s it apparently was considered obsolete. It is not known how many were built in the United States, but the total cannot have been large. The Laughery Creek bridge, therefore, is not only a rare survivor, it is a rare type to begin with. Architectural Description The large metal bridge over Laughery Creek, probably constructed of wrought iron, makes use of what is known as a triple intersection truss, sometimes called a triple truss, triple intersection Whipple truss, or triple quadrangular truss. The name comes from the fact that each of the diagonal tension members crosses three panels as it runs from the upper chord to the bottom chord. The bridge is composed of two lines of parallel trussing which support a roadway 18' wide. The trusses are about 40' deep, span a distance of almost 300', and rest on stone abutments of random ashlar. Their length is divided into 21 panels each measuring 14'2". Like other metal truss bridges, the Laughery Creek bridge is composed of three basic structural systems working together: the trusses themselves, the upper lateral system, and the floor system. The trusses consist of the chords (upper and lower), which take forces due to bending, and the web, which takes forces due to shear. The upper lateral system, located in the horizontal plane of the upper chords, takes transverse loads and makes the structure rigid. The floor system supports the deck and transfers live loads to the trusses. Upper chord: The upper chord, as well as the inclined endposts (which actually are continuations of the upper chord) are built-up members consisting of angle sections joined by web plates to form channel sections; the top flanges of these channel sections, in turn, are connected by a cover plate, while the bottom flanges are connected by small batten strips. Lower chord: The lower chord is composed of
multiple eyebars, pin-connected at the panel points. The eyebars
increase in number toward the center of the span, where the greatest
tensile forces occur. They are arranged in two systems: some cross
alternating panels and are placed within the plane of the vertical
posts, while others (those that increase in number toward the center)
each cross two panels and are placed outside the plane of the posts.
Where bars of this second set cross panel points to which they are not
connected, they rest on brackets attached to the ends of the
floor-beams, thus minimizing the deformation of the bars likely to occur
as they sag under their own weight. Other Information Repaired last in 1947. The south abutment has been undermined by lack of maintenance and a rising creek level. [SHPO database] Bridge Considered Historic By Survey: Yes |
This bridge is tagged with the following special condition(s): Reused
![]()
Photo Galleries and Videos: Triple Whipple Bridge
Original / Full Size Gallery
Original / Full Size PhotosFor the best visual immersion and full detail, or for use as a desktop background, this gallery presents selected overview and detail photos for this bridge in the original digital camera resolution. This gallery offers photos in the highest available resolution and file size in a touch-friendly popup viewer.
Alternatively, Browse Without Using Viewer
![]()
Structure Overview
Mobile Optimized PhotosA collection of overview photos that show the bridge as a whole and general areas of the bridge. This gallery features data-friendly, fast-loading photos in a touch-friendly popup viewer.
Alternatively, Browse Without Using Viewer
![]()
Structure Details
Mobile Optimized PhotosA collection of detail photos that document the parts, construction, and condition of the bridge. This gallery features data-friendly, fast-loading photos in a touch-friendly popup viewer.
Alternatively, Browse Without Using Viewer
![]()
2012 Bridge Photo-Documentation
Original / Full Size PhotosA collection of mostly overview photos showing the restored bridge. A few detail photos also. This gallery offers photos in the highest available resolution and file size in a touch-friendly popup viewer.
Alternatively, Browse Without Using Viewer
![]()
2012 Bridge Photo-Documentation
Mobile Optimized PhotosA collection of mostly overview photos showing the restored bridge. A few detail photos also. This gallery features data-friendly, fast-loading photos in a touch-friendly popup viewer.
Alternatively, Browse Without Using Viewer
![]()
Maps and Links: Triple Whipple Bridge
Coordinates (Latitude, Longitude):
Search For Additional Bridge Listings:
Bridgehunter.com: View listed bridges within 0.5 miles (0.8 kilometers) of this bridge.
Bridgehunter.com: View listed bridges within 10 miles (16 kilometers) of this bridge.
Additional Maps:
Google Streetview (If Available)
GeoHack (Additional Links and Coordinates)
Apple Maps (Via DuckDuckGo Search)
Apple Maps (Apple devices only)
Android: Open Location In Your Map or GPS App
Flickr Gallery (Find Nearby Photos)
Wikimedia Commons (Find Nearby Photos)
Directions Via Sygic For Android
Directions Via Sygic For iOS and Android Dolphin Browser
USGS National Map (United States Only)
Historical USGS Topo Maps (United States Only)
Historic Aerials (United States Only)
CalTopo Maps (United States Only)







