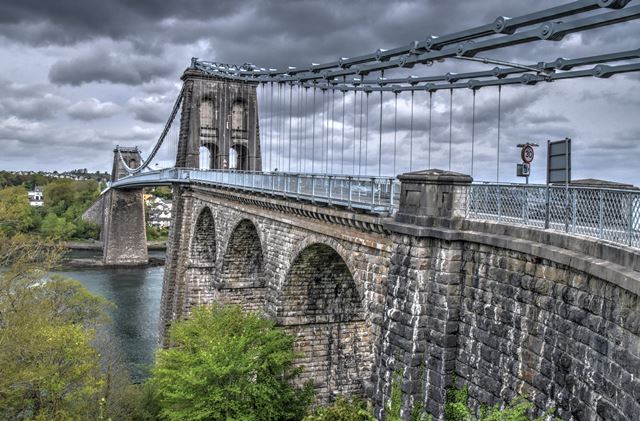We Recommend:
Bach Steel - Experts at historic truss bridge restoration.
BridgeHunter.com Phase 1 is released to the public! - Visit Now
Menai Bridge
Menai Suspension Bridge (Pont Grog y Borth)

Primary Photographer(s): Nathan Holth
Bridge Documented: May 12, 2018
Menai Bridge (Porthaethwy) (Y Borth) and Bangor: Isle of Anglesey (Ynys Môn), Wales (Cymru) and Gwynedd, Wales (Cymru): United Kingdom
Metal Pony Truss Stiffening Eyebar Chain Suspension, Fixed and Approach Spans: Stone Semicircular Deck Arch, Fixed
1862 By Builder/Contractor: Unknown and Engineer/Design: Thomas Telford
1940
577.0 Feet (175.9 Meters)
1,368.0 Feet (417 Meters)
24 Feet (7.32 Meters)
1 Main Span(s) and 7 Approach Span(s)
Not Applicable

View Information About HSR Ratings
Bridge Documentation
View Historical Book: A Description of the Suspension Bridge
View Historical Book: The Most Correct Detail of the Grand Suspension Bridge
View Historical Book: A Descriptive Sketch of Bangor, The Suspension Bridge Over The Menai
View Historical Articles About This Bridge
The Menai Bridge is one of the most famous eyebar chain suspension bridges in the UK, and it has a combination of 1826 and and 1940 materials. The bridge was originally built using wrought iron chains in 1826. After its completion, additional improvements were made to stiffen the deck in 1840 and 1893 to address swaying in the wind. In 1938-1940 a major alteration of the bridge took place when all-new steel eyebar chains were installed as replacements for the originals. Additionally, the previous stiffening was replaced with rivet-connected Warren pony trusses. Historical images show that a lattice girder stiffening was in place for much of this bridge's history.
Although substantially altered, the original design intent by Thomas Telford (an eyebar chain suspension bridge) was maintained, so the bridge is considered to be a bridge of high historic significance. Also, the towers and approach arch spans are original 1826 construction. Further, any eyebar chain suspension design (even one from 1940) is historically significant.
At the south end of the bridge, the eyebars pass over the approaching roadway and enter an impressive anchorage structure.
An unusual detail of this bridge is that the back-stay portion of the bridge's chain contains suspenders even through these sections of the bridge are supported by stone arch spans. It is assumed the suspenders do not provide load-bearing function (that being accomplished by the stone arch spans in this area), thus the suspenders may simply be to stiffen the eyebar chain.
Above: ca. 1875 photo showing the original wrought iron eyebar chains. Photo Credit: Llyfrgell Genedlaethol Cymru - The National Library of Wales
Above: ca. 1875 photo showing the original wrought iron eyebar chains. Photo Credit: Llyfrgell Genedlaethol Cymru - The National Library of Wales
Above: ca. 1840 image of bridge showing original wrought iron eyebar chains and a lattice girder stiffening on the bridge. Photo Credit: Llyfrgell Genedlaethol Cymru - The National Library of Wales
Above: ca. 1840 image of bridge showing original wrought iron eyebar chains and a lattice girder stiffening on the bridge. Photo Credit: Llyfrgell Genedlaethol Cymru - The National Library of Wales
Above: ca. 1840 image of bridge showing original wrought iron eyebar chains and a lattice girder stiffening on the bridge. Also to the far left and right note the riveted lattice toll gates of a design matching the one surviving next to the south anchorage today. Photo Credit: Llyfrgell Genedlaethol Cymru - The National Library of Wales
Above: A preliminary design sketch of the bridge. Note how much different the bridge looks in this drawing.
Official Heritage Listing Information and FindingsListed At: Grade I Discussion: Reference Numbers: 18572 and 4049 |
![]()
Photo Galleries and Videos: Menai Bridge
Bridge Photo-Documentation
Original / Full Size PhotosA collection of overview and detail photos. This gallery offers photos in the highest available resolution and file size in a touch-friendly popup viewer.
Alternatively, Browse Without Using Viewer
![]()
Bridge Photo-Documentation
Mobile Optimized PhotosA collection of overview and detail photos. This gallery features data-friendly, fast-loading photos in a touch-friendly popup viewer.
Alternatively, Browse Without Using Viewer
![]()
Maps and Links: Menai Bridge
Coordinates (Latitude, Longitude):
Search For Additional Bridge Listings:
Additional Maps:
Google Streetview (If Available)
GeoHack (Additional Links and Coordinates)
Apple Maps (Via DuckDuckGo Search)
Apple Maps (Apple devices only)
Android: Open Location In Your Map or GPS App
Flickr Gallery (Find Nearby Photos)
Wikimedia Commons (Find Nearby Photos)
Directions Via Sygic For Android
Directions Via Sygic For iOS and Android Dolphin Browser
Ordnance Survey Maps (UK Only)







