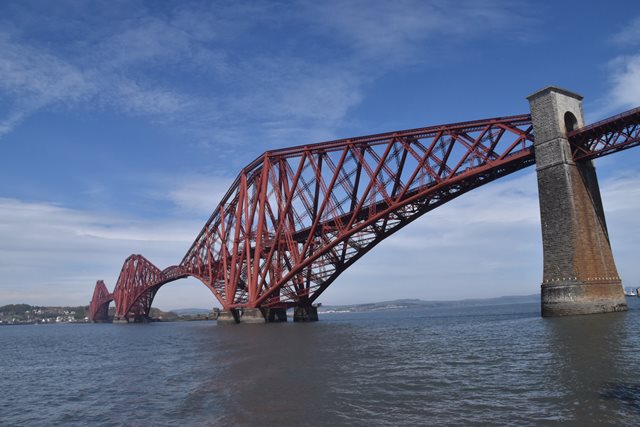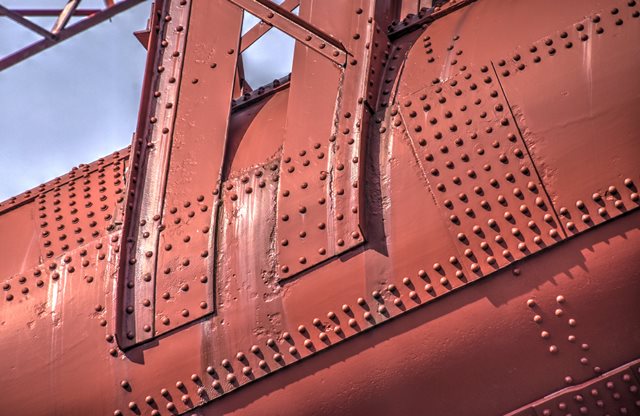We Recommend:
Bach Steel - Experts at historic truss bridge restoration.
Forth Bridge
Forth Rail Bridge

Primary Photographer(s): Nathan Holth
Bridge Documented: May 8, 2018
Queensferry and North Queensferry: City of Edinburgh, Scotland and Fife, Scotland: United Kingdom
Metal Cantilever Rivet-Connected Double-Intersection Warren Through Truss, Fixed and Approach Spans: Metal Rivet-Connected Double-Intersection Warren Deck Truss, Fixed
1889 By Builder/Contractor: Sir William Arrol and Company of Glasgow, Scotland and Engineer/Design: John Fowler and Benjamin Baker
2011
1,700.0 Feet (518.2 Meters)
8,094.0 Feet (2467.1 Meters)
Not Available
4 Main Span(s)
Not Applicable

View Information About HSR Ratings
Bridge Documentation
About This Bridge
The Firth of Forth in Scotland is a unique location- perhaps one of the only locations in the world where three centuries of large-scale bridge design and construction can be seen side by side. Here, three parallel bridges cross the Firth of Forth: the 1890 Forth Rail Bridge, the 1964 Forth Road Bridge, and the 2017 Queensferry Crossing.
The Forth Rail Bridge is a steel cantilever through truss, and one of a small number of bridges in the world to be designated a UNESCO World Heritage Site, which was awarded in 2015. The UNESCO World Heritage designation not only recognizes the bridge's "outstanding universal value" but also confirms its protection and preservation as a heritage structure. Among the most famous bridges in the world, the Forth Rail Bridge was the longest cantilever truss bridge in the world when it was completed in 1890. The 1917 Quebec Bridge in Canada is the only bridge to have surpassed its span among cantilever truss bridges. Sir John Fowler and Sir Benjamin Baker designed the Forth Rail Bridge and construction began in 1882. It is unique for its use of massive tubular members and is also one of the first large-scale uses of steel in bridges rather than wrought iron.
The bridge remains in use by trains today, and was fully blasted and repainted for the first time starting in 2002. The Wikipedia article for this bridge makes an interesting comment about the painting: "In 2011, the bridge was covered in a new coating designed to last for 25 years, bringing an end to having painters as a regular part of the maintenance crew. Colin Hardie, of Balfour Beatty Construction, was reported as saying, "For the first time in the bridge's history there will be no painters required on the bridge. Job done..." -Colin Hardie, BBC News article, 5 September 2011" Colin may have been a little overly optimistic on the qualities of modern paint systems. Careful observers of HistoricBridges.org's enormous photo gallery for this bridge may discover areas where the top paint layer is peeling. Additionally, there are some isolated areas of rust forming. This may not mean the paint system is faulty, however this is a large bridge in a tough marine environment. Most certainly, the painters who were dismissed from the bridge may need to be called back on occasion over the 25 year life of the paint system for spot painting.
Additional Resources
View Historical Paper About This Bridge By Benjamin Baker
View Detailed Historical Article About Bridge (Alternate Reprinted Edition)
View Archived List of Workers Killed During Construction (Taken From Defunct Forth Bridge Memorial Committee Website)
View Historical Book About Bridge (Alternate Older Edition)
View Historical Biography of John Fowler
View UNESCO World Heritage Nomination
Official Heritage Listing Information and FindingsListed At: Category A Discussion: List Entry Number: LB40370 and LB9977 |
![]()
Photo Galleries and Videos: Forth Bridge
Structure Overview
Original / Full Size PhotosA collection of overview photos that show the bridge as a whole and general areas of the bridge. This gallery offers photos in the highest available resolution and file size in a touch-friendly popup viewer.
Alternatively, Browse Without Using Viewer
![]()
Structure Details
Original / Full Size PhotosA collection of detail photos that document the parts, construction, and condition of the bridge. This gallery offers photos in the highest available resolution and file size in a touch-friendly popup viewer.
Alternatively, Browse Without Using Viewer
![]()
Structure Overview
Mobile Optimized PhotosA collection of overview photos that show the bridge as a whole and general areas of the bridge. This gallery features data-friendly, fast-loading photos in a touch-friendly popup viewer.
Alternatively, Browse Without Using Viewer
![]()
Structure Details
Mobile Optimized PhotosA collection of detail photos that document the parts, construction, and condition of the bridge. This gallery features data-friendly, fast-loading photos in a touch-friendly popup viewer.
Alternatively, Browse Without Using Viewer
![]()
Maps and Links: Forth Bridge
Coordinates (Latitude, Longitude):
Search For Additional Bridge Listings:
Additional Maps:
Google Streetview (If Available)
GeoHack (Additional Links and Coordinates)
Apple Maps (Via DuckDuckGo Search)
Apple Maps (Apple devices only)
Android: Open Location In Your Map or GPS App
Flickr Gallery (Find Nearby Photos)
Wikimedia Commons (Find Nearby Photos)
Directions Via Sygic For Android
Directions Via Sygic For iOS and Android Dolphin Browser
Ordnance Survey Maps (UK Only)


